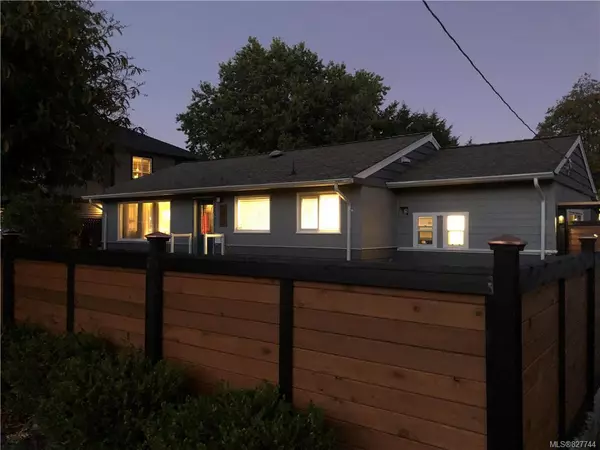For more information regarding the value of a property, please contact us for a free consultation.
3091 Paisley Pl Colwood, BC V9B 2H1
Want to know what your home might be worth? Contact us for a FREE valuation!

Our team is ready to help you sell your home for the highest possible price ASAP
Key Details
Sold Price $560,000
Property Type Single Family Home
Sub Type Single Family Detached
Listing Status Sold
Purchase Type For Sale
Square Footage 1,257 sqft
Price per Sqft $445
MLS Listing ID 827744
Sold Date 01/31/20
Style Rancher
Bedrooms 3
Rental Info Unrestricted
Year Built 1959
Annual Tax Amount $2,503
Tax Year 2019
Lot Size 7,840 Sqft
Acres 0.18
Lot Dimensions 64 ft wide
Property Description
Located on a quite cul-de-sac, this well maintained charming 3-bedroom rancher home is situated on a large 7,840 sq.ft. lot and is a perfect option for first time buyers or those looking to downsize! Walk into the inviting living room featuring fireplace with an open concept layout. Upgrades to the home include newer kitchen, gas fireplace, updated ensuite and paint throughout. Fenced SOUTH FACING backyard with plenty of space for the kids and pets. Steps away from Galloping Goose, centrally located to all amenities nearby, Hatley Park Mall, Juan De Fuca Rec Centre and Westshore Town Centre Mall and on bus route. Bonus detached garage!
Location
Province BC
County Capital Regional District
Area Co Hatley Park
Direction North
Rooms
Other Rooms Storage Shed
Basement Crawl Space
Main Level Bedrooms 3
Kitchen 1
Interior
Interior Features Closet Organizer, Dining/Living Combo
Heating Baseboard, Electric, Natural Gas
Flooring Laminate, Tile
Fireplaces Number 1
Fireplaces Type Gas, Living Room
Fireplace 1
Window Features Insulated Windows,Window Coverings
Appliance Dishwasher, F/S/W/D
Laundry In House
Exterior
Exterior Feature Balcony/Patio, Fencing: Full
Utilities Available Cable To Lot, Compost, Electricity To Lot, Garbage, Natural Gas To Lot, Phone To Lot, Recycling, Underground Utilities
Roof Type Asphalt Shingle
Handicap Access Ground Level Main Floor, Wheelchair Friendly
Parking Type Driveway
Total Parking Spaces 2
Building
Lot Description Cul-de-sac, Private, Rectangular Lot, Serviced
Building Description Frame Wood,Insulation: Ceiling,Stucco, Rancher
Faces North
Foundation Poured Concrete
Sewer Septic System, Sewer To Lot
Water Municipal, To Lot
Structure Type Frame Wood,Insulation: Ceiling,Stucco
Others
Tax ID 004-675-975
Ownership Freehold
Acceptable Financing Clear Title
Listing Terms Clear Title
Pets Description Aquariums, Birds, Cats, Caged Mammals, Dogs
Read Less
Bought with Fair Realty
GET MORE INFORMATION





