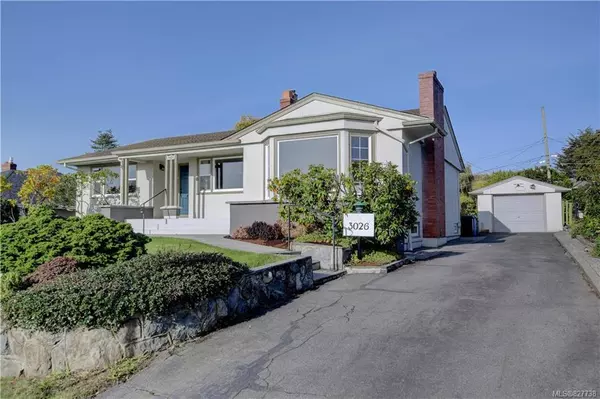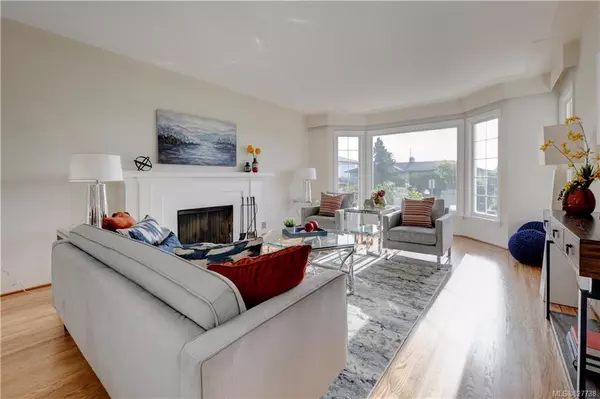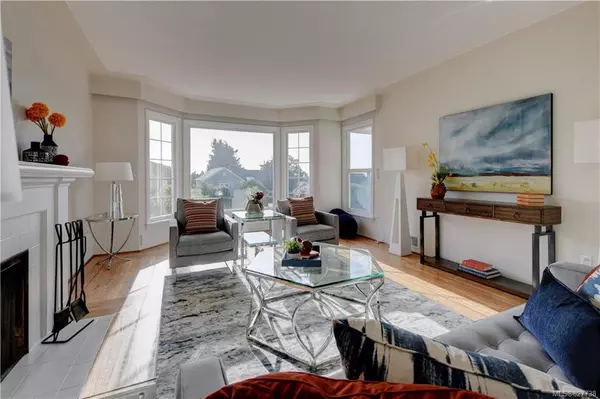For more information regarding the value of a property, please contact us for a free consultation.
3026 Westdowne Rd Oak Bay, BC V8R 5G2
Want to know what your home might be worth? Contact us for a FREE valuation!

Our team is ready to help you sell your home for the highest possible price ASAP
Key Details
Sold Price $1,020,000
Property Type Single Family Home
Sub Type Single Family Detached
Listing Status Sold
Purchase Type For Sale
Square Footage 2,531 sqft
Price per Sqft $403
MLS Listing ID 827738
Sold Date 02/14/20
Style Main Level Entry with Lower Level(s)
Bedrooms 3
Rental Info Unrestricted
Year Built 1949
Annual Tax Amount $5,405
Tax Year 2019
Lot Size 9,583 Sqft
Acres 0.22
Lot Dimensions 70 ft wide x 140 ft deep
Property Description
Elegant 1949 built home offers flexible floor plan, room to grow & mountain views! The Lansdowne slope of Oak Bay has a peaceful residential spirit & is close to amenities favoured by locals. Close to popular schools, Camosun College, UVic & Uplands Golf Club. Generous main floor offers an impressive L/R with large bay windows. Also a stylish den/office. Master with 2 piece en-suite, the 2nd bdrm & full bthrm. Formal D/R, kitchen with south facing windows & eating area. Huge unfinished basement offers good height, 3rd bedroom & 3 piece bthrm & vintage rec room ready for your ideas. Large west facing back yard with patio. Lot size 9,800 sq ft. Garage for family's wares & driveway waiting for basketball games! Admire the character; coved ceilings & gleaming wood floors, & upgrades such as interior paint, perimeter drains and patio. Awesome neighbours & a built in community. Being here is a daily reminder of what a beautiful city we live in!
Location
Province BC
County Capital Regional District
Area Ob Henderson
Direction East
Rooms
Basement Partially Finished
Main Level Bedrooms 2
Kitchen 1
Interior
Heating Electric, Forced Air, Natural Gas
Flooring Linoleum, Wood
Fireplaces Number 2
Fireplaces Type Family Room, Living Room, Recreation Room
Fireplace 1
Appliance F/S/W/D
Laundry In House
Exterior
Exterior Feature Balcony/Patio
Garage Spaces 1.0
View Y/N 1
View Mountain(s)
Roof Type Asphalt Shingle
Handicap Access Master Bedroom on Main
Total Parking Spaces 1
Building
Lot Description Rectangular Lot
Building Description Stucco, Main Level Entry with Lower Level(s)
Faces East
Foundation Poured Concrete
Sewer Sewer To Lot
Water Municipal
Architectural Style Character
Structure Type Stucco
Others
Tax ID 005-933-471
Ownership Freehold
Acceptable Financing Purchaser To Finance
Listing Terms Purchaser To Finance
Pets Allowed Aquariums, Birds, Cats, Caged Mammals, Dogs
Read Less
Bought with Coldwell Banker Oceanside Real Estate




