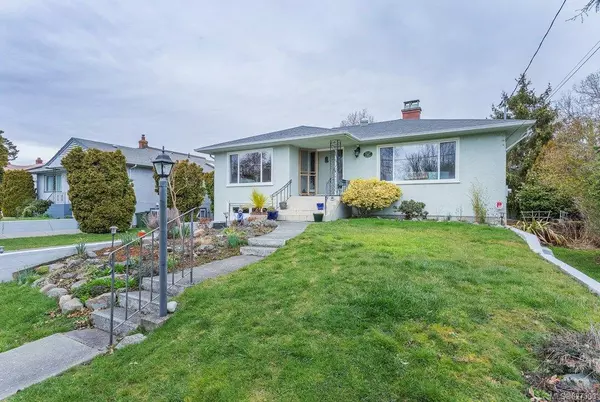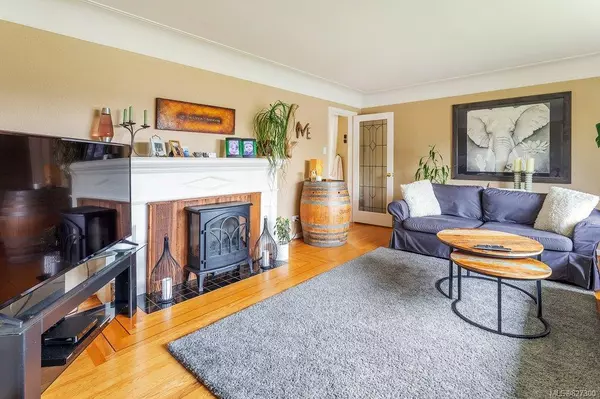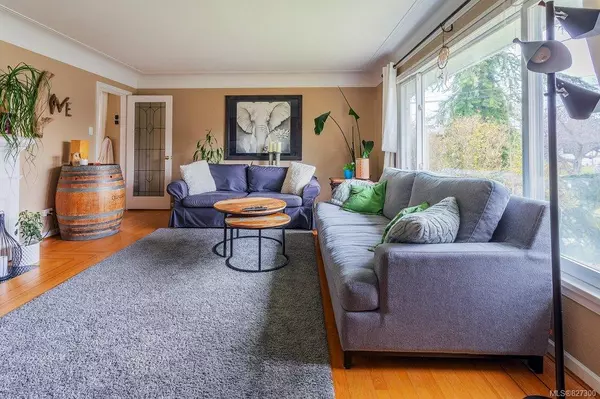For more information regarding the value of a property, please contact us for a free consultation.
2048 Allenby St Oak Bay, BC V8R 3C1
Want to know what your home might be worth? Contact us for a FREE valuation!

Our team is ready to help you sell your home for the highest possible price ASAP
Key Details
Sold Price $949,000
Property Type Single Family Home
Sub Type Single Family Detached
Listing Status Sold
Purchase Type For Sale
Square Footage 1,873 sqft
Price per Sqft $506
MLS Listing ID 827300
Sold Date 01/30/20
Style Main Level Entry with Lower Level(s)
Bedrooms 3
Rental Info Unrestricted
Year Built 1950
Annual Tax Amount $4,843
Tax Year 2019
Lot Size 7,405 Sqft
Acres 0.17
Lot Dimensions 60 ft wide x 120 ft deep
Property Description
A rare opportunity to own a house which is $69,000. lower than assessment value in a desirable Oak Bay neighbourhood. Great price for this fantastic location and well-kept home. This home offers 3 bedrooms and 2 baths, and with lots of sun light. The main level features gleaming oak floors, spacious formal living room with a wood burning fireplace, separate dining room that opens to a bright gourmet kitchen. There are 2 bedrooms and a 4-piece bathroom on the main floor as well. A large deck accessible from the kitchen overlooking the fully fenced rear garden. There is a skylight above the stairs leading downstairs. The lower level features a recreation room, extra bedroom, a three-piece bathroom and a kitchen for your in-law or guests. The many home improvements include a recent roof, thermal-glass windows, plus kitchen and bathroom renovations. This property offers a lot of value. It would not stay long on the market. Call today to book your private showing!
Location
Province BC
County Capital Regional District
Area Ob Henderson
Direction South
Rooms
Basement Finished
Main Level Bedrooms 2
Kitchen 1
Interior
Interior Features Dining Room
Heating Electric, Forced Air
Flooring Wood
Fireplaces Number 1
Fireplaces Type Wood Burning
Fireplace 1
Window Features Blinds,Insulated Windows,Skylight(s)
Appliance Dryer, Dishwasher
Laundry In House
Exterior
Exterior Feature Balcony/Patio, Fencing: Full
Garage Spaces 1.0
View Y/N 1
View City
Roof Type Fibreglass Shingle
Handicap Access Ground Level Main Floor, Master Bedroom on Main
Total Parking Spaces 2
Building
Lot Description Rectangular Lot
Building Description Insulation: Ceiling,Insulation: Walls,Stucco, Main Level Entry with Lower Level(s)
Faces South
Foundation Poured Concrete
Sewer Sewer To Lot
Water Municipal, To Lot
Architectural Style Character
Structure Type Insulation: Ceiling,Insulation: Walls,Stucco
Others
Tax ID 005-620-716
Ownership Freehold
Pets Allowed Aquariums, Birds, Cats, Caged Mammals, Dogs
Read Less
Bought with RE/MAX Camosun




