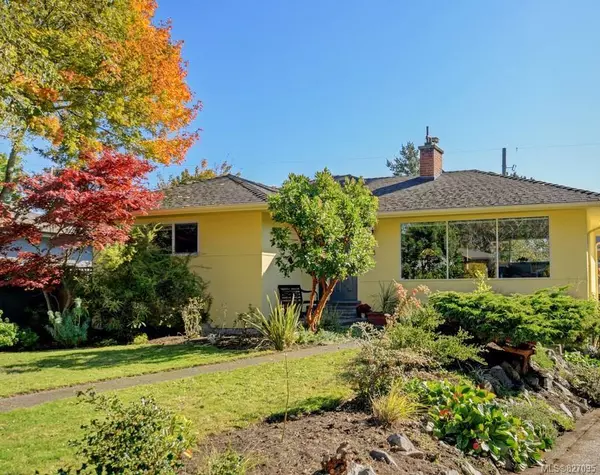For more information regarding the value of a property, please contact us for a free consultation.
2513 Wootton Cres Oak Bay, BC V8R 5M7
Want to know what your home might be worth? Contact us for a FREE valuation!

Our team is ready to help you sell your home for the highest possible price ASAP
Key Details
Sold Price $1,030,000
Property Type Single Family Home
Sub Type Single Family Detached
Listing Status Sold
Purchase Type For Sale
Square Footage 2,196 sqft
Price per Sqft $469
MLS Listing ID 827095
Sold Date 01/30/20
Style Main Level Entry with Lower Level(s)
Bedrooms 4
Rental Info Unrestricted
Year Built 1955
Annual Tax Amount $4,967
Tax Year 2019
Lot Size 8,276 Sqft
Acres 0.19
Property Description
Huge Price Reduction. A very quiet premium street and a short walk to all Oak Bay offers - groceries, rec centre, schools, beach busses, and nothing to do but move in! Renovated in 2016 with permits this solid 50s home with unique floor-plan has new windows throughout, coved ceilings, wood floors, 3 bedrooms on the main. Offers a bright light filled home with south facing backyard. Kitchen upgrades include gorgeous counters, Fisher & Paykel fridge and gas stove, built-in cabinetry and overlooks the new deck (storage below). New hardwood in 2 bedrooms and a wonderful layout downstairs with add'l bedroom, generous family media and games room with extensive storage cupboards, large bright den, 2nd bathroom and mud/laundry room plus hot water on demand, gas furnace. Double carport with storage, fenced rear yard, fruit trees and room to run. You will enjoy this home for years to come. Don't miss it.
Location
Province BC
County Capital Regional District
Area Ob Henderson
Direction North
Rooms
Basement Finished
Main Level Bedrooms 3
Kitchen 1
Interior
Interior Features Dining/Living Combo, French Doors, Soaker Tub
Heating Forced Air, Natural Gas
Flooring Cork, Laminate, Tile, Wood
Fireplaces Number 1
Fireplaces Type Gas, Living Room
Equipment Security System
Fireplace 1
Window Features Blinds,Screens,Window Coverings
Appliance Dishwasher, F/S/W/D, Oven/Range Gas, Range Hood
Laundry In House
Exterior
Exterior Feature Balcony/Patio
Carport Spaces 2
Roof Type Fibreglass Shingle
Total Parking Spaces 4
Building
Lot Description Cul-de-sac, Level, Private, Rectangular Lot
Building Description Frame Wood,Insulation: Ceiling,Insulation: Walls,Stucco, Main Level Entry with Lower Level(s)
Faces North
Foundation Poured Concrete
Sewer Sewer To Lot
Water Municipal
Structure Type Frame Wood,Insulation: Ceiling,Insulation: Walls,Stucco
Others
Tax ID 003-864-413
Ownership Freehold
Acceptable Financing Purchaser To Finance
Listing Terms Purchaser To Finance
Pets Allowed Aquariums, Birds, Cats, Caged Mammals, Dogs
Read Less
Bought with RE/MAX Camosun




