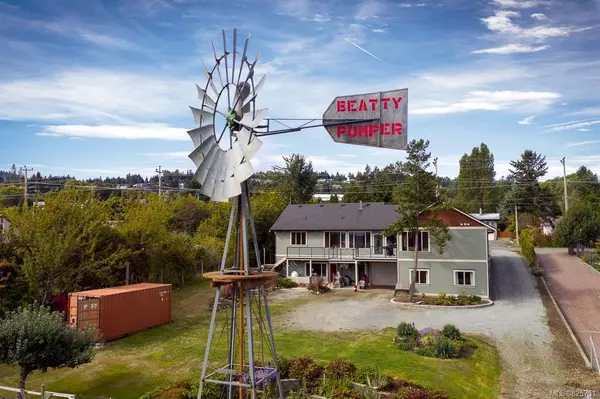For more information regarding the value of a property, please contact us for a free consultation.
8963 Mainwaring Rd North Saanich, BC V8L 1J8
Want to know what your home might be worth? Contact us for a FREE valuation!

Our team is ready to help you sell your home for the highest possible price ASAP
Key Details
Sold Price $1,170,000
Property Type Single Family Home
Sub Type Single Family Detached
Listing Status Sold
Purchase Type For Sale
Square Footage 3,971 sqft
Price per Sqft $294
MLS Listing ID 825751
Sold Date 01/31/20
Style Main Level Entry with Lower Level(s)
Bedrooms 4
Rental Info Unrestricted
Year Built 2004
Annual Tax Amount $3,837
Tax Year 2019
Lot Size 0.520 Acres
Acres 0.52
Property Description
Welcome to this immaculately maintained 3971 square foot 4 bedroom 6 bathroom home on a sun-drenched half acre lot with ocean glimpses. The current owners built this home in 2004 with luxury amenities including a steam shower, American Cherry flooring throughout the main level, entertainment size kitchen with all of your daily needs on one level including laundry and double garage. Features that you may not notice include Insulated Concrete Form foundation, 400 Amp electrical service, and a heat pump. Spend hours in the walkout basement tinkering in the workshop or watching the big game in the rec room. Completing the basement level is a spacious bachelor suite. While the house has a CRD water supply the gardens are watered by dedicated well, with another powered by a windmill. Freshly painted inside and out, this home is ready for new owners. Neighborhood amenities include the nearby Panorama Recreation Centre, The Roost Restaurant & bakery and a short drive to shopping in Sidney.
Location
Province BC
County Capital Regional District
Area Ns Bazan Bay
Direction West
Rooms
Basement Partially Finished, Walk-Out Access, With Windows
Main Level Bedrooms 3
Kitchen 2
Interior
Interior Features Closet Organizer, Dining/Living Combo, Workshop
Heating Baseboard, Electric, Forced Air, Heat Pump, Propane
Flooring Carpet, Wood
Fireplaces Type Gas, Living Room, Propane
Equipment Central Vacuum, Electric Garage Door Opener, Propane Tank
Window Features Blinds,Insulated Windows,Vinyl Frames,Window Coverings
Appliance Built-in Range, Dryer, Dishwasher, Microwave, Oven Built-In, Range Hood, Refrigerator, Washer
Laundry In House, In Unit
Exterior
Exterior Feature Balcony/Patio, Sprinkler System
Garage Spaces 2.0
Carport Spaces 2
Utilities Available Cable To Lot, Electricity To Lot, Garbage, Phone To Lot, Recycling
View Y/N 1
View Mountain(s), Water
Roof Type Asphalt Shingle
Handicap Access Ground Level Main Floor, Master Bedroom on Main
Parking Type Attached, Carport Double, Garage Double
Total Parking Spaces 6
Building
Lot Description Rectangular Lot, Serviced
Building Description Cement Fibre,Frame Wood,Insulation: Ceiling,Insulation: Walls,Shingle-Wood, Main Level Entry with Lower Level(s)
Faces West
Foundation Poured Concrete
Sewer Sewer To Lot
Water Municipal, To Lot
Architectural Style West Coast
Structure Type Cement Fibre,Frame Wood,Insulation: Ceiling,Insulation: Walls,Shingle-Wood
Others
Restrictions ALR: No
Tax ID 025-628-232
Ownership Freehold
Acceptable Financing Purchaser To Finance
Listing Terms Purchaser To Finance
Pets Description Aquariums, Birds, Cats, Caged Mammals, Dogs
Read Less
Bought with Holmes Realty Ltd
GET MORE INFORMATION





