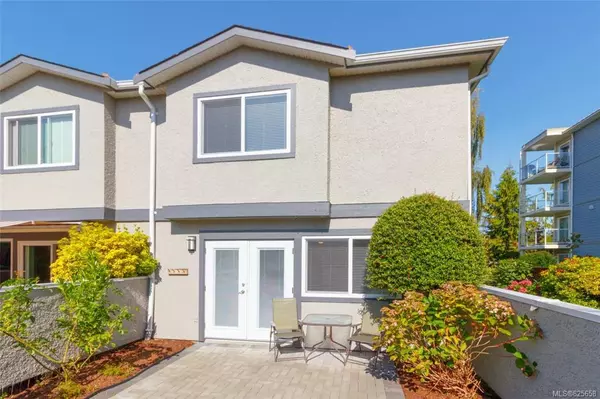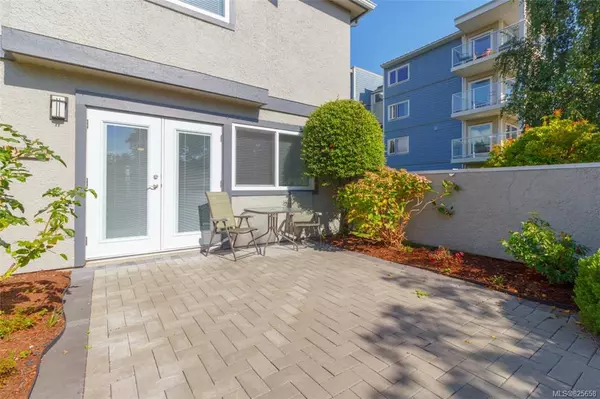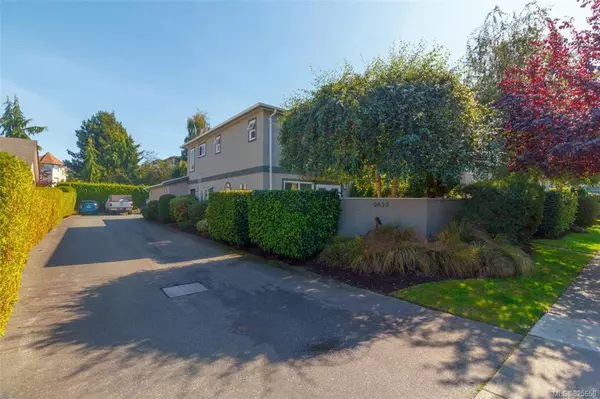For more information regarding the value of a property, please contact us for a free consultation.
9855 Resthaven Dr #8 Sidney, BC V8L 3E9
Want to know what your home might be worth? Contact us for a FREE valuation!

Our team is ready to help you sell your home for the highest possible price ASAP
Key Details
Sold Price $505,000
Property Type Townhouse
Sub Type Row/Townhouse
Listing Status Sold
Purchase Type For Sale
Square Footage 1,247 sqft
Price per Sqft $404
MLS Listing ID 825658
Sold Date 02/27/20
Style Main Level Entry with Upper Level(s)
Bedrooms 2
HOA Fees $362/mo
Rental Info No Rentals
Year Built 1986
Annual Tax Amount $2,282
Tax Year 2019
Lot Size 1,306 Sqft
Acres 0.03
Property Description
Welcome to Brandy Mews! And enjoy this beautifuly renovated 2 bedroom, 2 bathroom end unit of this 8 unit complex located just steps away from the heart of Sidney. BBQ and enjoy all of the seasons on your south facing patio. Recent updates include windows, doors, paint, flooring, lighting fixtures, bathrooms and kitchen. Main floor offers a tiled entry, den, dining room, kitchen, bathroom and living room with a walk out patio. Upstairs offers 2 bedrooms, bathroom, and a laundry room. Pet friendly allowing 1 dog and 1 cat. Also included is a detached single car garage by the front entrance.
Location
Province BC
County Capital Regional District
Area Si Sidney North-East
Direction North
Rooms
Basement Crawl Space
Kitchen 1
Interior
Interior Features Dining/Living Combo
Heating Baseboard, Electric
Flooring Carpet, Laminate, Tile
Equipment Electric Garage Door Opener
Window Features Blinds,Screens,Skylight(s),Vinyl Frames
Appliance F/S/W/D
Laundry In Unit
Exterior
Exterior Feature Balcony/Patio, Fencing: Full
Garage Spaces 1.0
Amenities Available Private Drive/Road, Street Lighting
Roof Type Asphalt Shingle
Handicap Access Ground Level Main Floor
Total Parking Spaces 1
Building
Lot Description Rectangular Lot
Building Description Frame Wood,Insulation: Ceiling,Insulation: Walls,Stucco,Steel and Concrete, Main Level Entry with Upper Level(s)
Faces North
Story 2
Foundation Poured Concrete
Sewer Sewer To Lot
Water Municipal
Structure Type Frame Wood,Insulation: Ceiling,Insulation: Walls,Stucco,Steel and Concrete
Others
HOA Fee Include Garbage Removal,Insurance,Maintenance Grounds,Maintenance Structure,Sewer,Water
Tax ID 005-717-001
Ownership Freehold/Strata
Pets Allowed Cats, Dogs
Read Less
Bought with Royal LePage Coast Capital - Sidney
GET MORE INFORMATION





