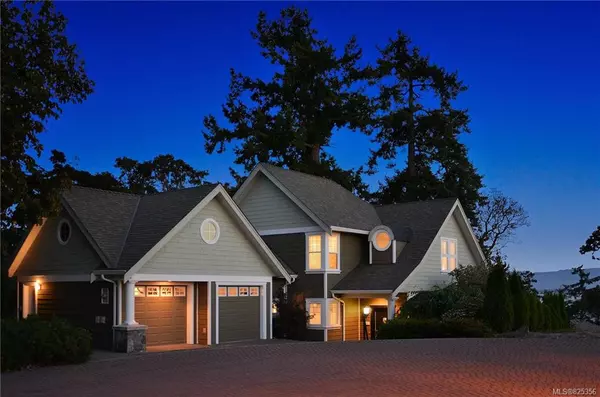For more information regarding the value of a property, please contact us for a free consultation.
407 Margaret Lane View Royal, BC V9B 6M2
Want to know what your home might be worth? Contact us for a FREE valuation!

Our team is ready to help you sell your home for the highest possible price ASAP
Key Details
Sold Price $1,270,000
Property Type Single Family Home
Sub Type Single Family Detached
Listing Status Sold
Purchase Type For Sale
Square Footage 2,614 sqft
Price per Sqft $485
MLS Listing ID 825356
Sold Date 02/20/20
Style Main Level Entry with Lower/Upper Lvl(s)
Bedrooms 4
HOA Fees $100/mo
Rental Info Unrestricted
Year Built 2005
Annual Tax Amount $5,100
Tax Year 2019
Lot Size 7,840 Sqft
Acres 0.18
Property Description
Welcome to 407 Margaret Lane, a stunning home overlooking the water front of Gibraltar Bay. Enjoy sweeping views of the ocean and the Olympic Mountains from the bright Southwest facing living room and kitchen, master bedroom, and large wraparound deck Beautifully designed, this 2,700 sq ft home, with an open and airy floor plan offers 4 large bedrooms, 4 baths, large fully finished lower level, flex area and workshop. Relax on the upper deck overlooking the bay and enjoy the many seating areas; stay warm and cozy all day under an overhead gas heater. Meticulously maintained and recently renovated, with updated kitchen, brand new appliances, engineered hardwood throughout the lower level, in floor heating in kitchen, master bath as well as lower level. Also, renovated master ensuite to include tile, vanity, mirror, the list is endless. Be welcomed into this home that will please the most discerning buyer and discover your new haven.
Location
Province BC
County Capital Regional District
Area Vr View Royal
Direction North
Rooms
Basement Finished
Kitchen 1
Interior
Interior Features Dining Room, Wine Storage
Heating Baseboard, Electric, Natural Gas, Radiant Floor
Flooring Wood
Fireplaces Number 1
Fireplaces Type Gas, Living Room
Fireplace 1
Appliance F/S/W/D, Microwave, Oven/Range Gas, Refrigerator
Laundry In House
Exterior
Exterior Feature Awning(s), Balcony/Patio, Sprinkler System
Garage Spaces 2.0
Utilities Available Garbage, Natural Gas To Lot, Recycling
Amenities Available Common Area, Private Drive/Road
View Y/N 1
View Water
Roof Type Asphalt Shingle
Total Parking Spaces 6
Building
Lot Description Pie Shaped Lot
Building Description Cement Fibre,Frame Wood, Main Level Entry with Lower/Upper Lvl(s)
Faces North
Story 3
Foundation Poured Concrete
Sewer Sewer To Lot
Water Municipal
Architectural Style Arts & Crafts
Additional Building None
Structure Type Cement Fibre,Frame Wood
Others
HOA Fee Include Insurance,Maintenance Grounds
Tax ID 025-677-977
Ownership Freehold/Strata
Pets Allowed Aquariums, Birds, Cats, Caged Mammals, Dogs
Read Less
Bought with Sutton Group West Coast Realty
GET MORE INFORMATION





