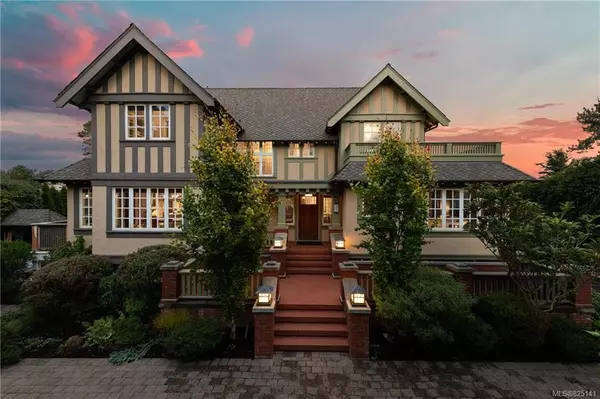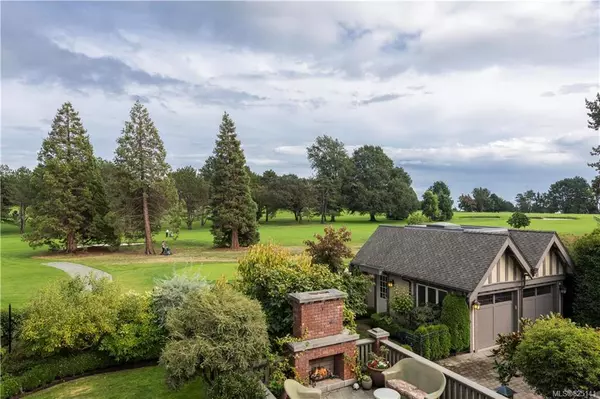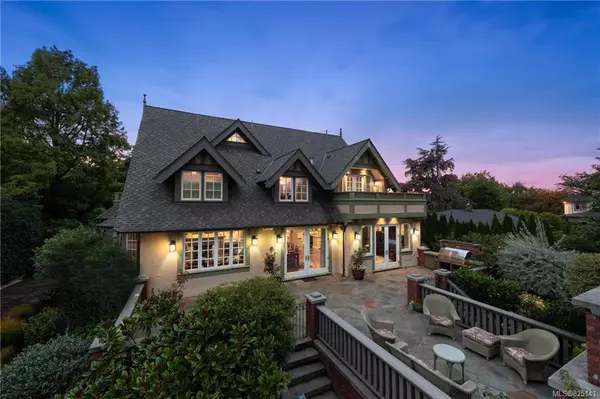For more information regarding the value of a property, please contact us for a free consultation.
621 Newport Ave Oak Bay, BC V8S 5C6
Want to know what your home might be worth? Contact us for a FREE valuation!

Our team is ready to help you sell your home for the highest possible price ASAP
Key Details
Sold Price $4,165,000
Property Type Single Family Home
Sub Type Single Family Detached
Listing Status Sold
Purchase Type For Sale
Square Footage 5,492 sqft
Price per Sqft $758
MLS Listing ID 825141
Sold Date 02/28/20
Style Main Level Entry with Lower/Upper Lvl(s)
Bedrooms 5
Rental Info Unrestricted
Year Built 2007
Annual Tax Amount $19,448
Tax Year 2019
Lot Size 0.340 Acres
Acres 0.34
Property Description
Commissioned by celebrated Samuel Maclure & reimagined in 2007, this artistic residence portrays timeless elegance. Superior craftsmanship is evident in every detail, visually stunning interior delights in every way. Nearly 6,000sqft of opulent living space sprawled over 4 levels. Rich hardwood flooring, coffered ceilings, exquisite woodwork & luxe finishings contribute to the captivating aesthetic achieved within. Entertain with ease from your gourmet kitchen with top end appliances, central island & adjacent eating area. Continue to formal dining rm & statement living rm or comfortable family rm – both with a FP. 4 bedrooms – spaced over main & upper levels. Below, an entertainment haven with home theatre & family rm. Outside, mature trees & manicured park like property expands over a 0.34 acre parcel that backs onto the Victoria Golf Club. Enjoy your privacy year & scenic garden vistas year round from multiple outdoor living spaces. Prestigious location with superb amenities.
Location
Province BC
County Capital Regional District
Area Ob South Oak Bay
Direction West
Rooms
Basement Crawl Space, Finished
Kitchen 1
Interior
Interior Features Bar, Breakfast Nook, Closet Organizer, Eating Area, French Doors, Jetted Tub, Storage, Soaker Tub, Sauna, Vaulted Ceiling(s)
Heating Electric, Heat Pump, Radiant Floor
Flooring Wood
Fireplaces Number 4
Fireplace 1
Window Features Blinds
Laundry In House
Exterior
Exterior Feature Balcony/Patio, Sprinkler System
Garage Spaces 2.0
View Y/N 1
View Water
Roof Type Fibreglass Shingle
Total Parking Spaces 2
Building
Lot Description Irregular Lot, Near Golf Course, Private, Wooded Lot
Building Description Stucco,Wood, Main Level Entry with Lower/Upper Lvl(s)
Faces West
Foundation Poured Concrete
Sewer Sewer To Lot
Water Municipal
Structure Type Stucco,Wood
Others
Tax ID 007-934-378
Ownership Freehold
Pets Allowed Aquariums, Birds, Cats, Caged Mammals, Dogs
Read Less
Bought with Newport Realty Ltd.




