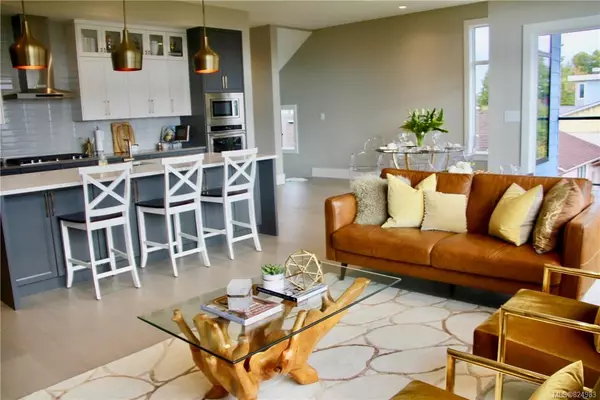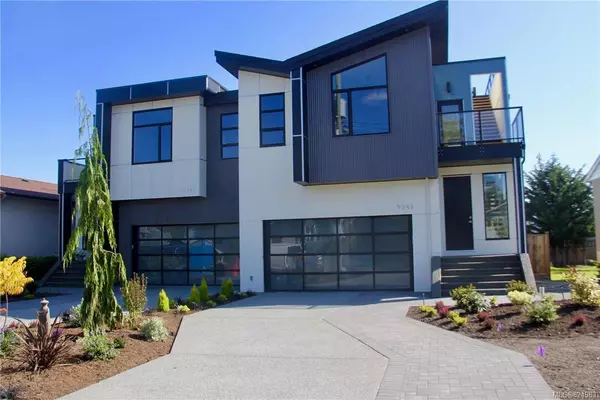For more information regarding the value of a property, please contact us for a free consultation.
9345 Webster Pl Sidney, BC V8L 4B1
Want to know what your home might be worth? Contact us for a FREE valuation!

Our team is ready to help you sell your home for the highest possible price ASAP
Key Details
Sold Price $1,150,000
Property Type Multi-Family
Sub Type Half Duplex
Listing Status Sold
Purchase Type For Sale
Square Footage 2,029 sqft
Price per Sqft $566
MLS Listing ID 824983
Sold Date 02/14/20
Style Ground Level Entry With Main Up
Bedrooms 3
Rental Info Unrestricted
Year Built 2019
Annual Tax Amount $3,539
Tax Year 2019
Lot Size 4,791 Sqft
Acres 0.11
Lot Dimensions 73 ft wide x 132 ft deep
Property Description
This is an opportunity to not only buy a beautiful, brand new, spacious quality built home but also a chance to move into a fabulous lifestyle! Just steps away from beach access and a short stroll to Sidney along the Sidney Waterfront Walkway trail you can enjoy fabulous restaurants and shopping. The Quartz kitchen has massive windows to watch the sun come up and to admire the majestic Mount Baker beyond. Some qualities to note in this brand new 3 bedroom 3 bathroom home are the luxury ensuite with heated floors, stainless steel appliances, Hardwood flooring, gas fireplace, oversized island, open floor plan, gas stove, master bedroom on the main living, double car garage, Fully fenced backyard, underground sprinklers and much more. On top of the craftsmanship in this quality built Duplex is an amazing 365 square foot Roof-top deck where you will enjoy the phenomenal panoramic ocean views, without the waterfront taxes! This is a must-see! GST included.
Location
Province BC
County Capital Regional District
Area Si Sidney South-East
Direction West
Rooms
Main Level Bedrooms 1
Kitchen 1
Interior
Interior Features Eating Area
Heating Baseboard, Electric, Forced Air, Heat Pump, Natural Gas
Cooling Air Conditioning
Flooring Carpet
Fireplaces Type Gas, Insert, Living Room
Window Features Screens,Storm Window(s)
Laundry In Unit
Exterior
Exterior Feature Balcony/Patio, Fencing: Full
Garage Spaces 2.0
Amenities Available Common Area
View Y/N 1
View Mountain(s), Water
Roof Type Asphalt Shingle
Total Parking Spaces 4
Building
Lot Description Rectangular Lot
Building Description Other, Ground Level Entry With Main Up
Faces West
Story 2
Foundation Poured Concrete
Sewer Sewer To Lot
Water Municipal
Structure Type Other
Others
Tax ID 030-902-231
Ownership Freehold/Strata
Pets Allowed Aquariums, Birds, Cats, Caged Mammals, Dogs
Read Less
Bought with RE/MAX Camosun




