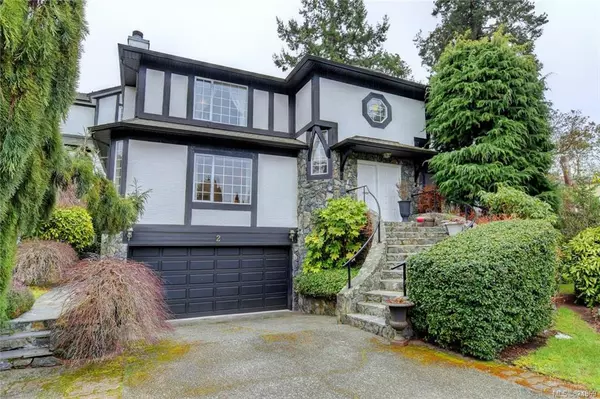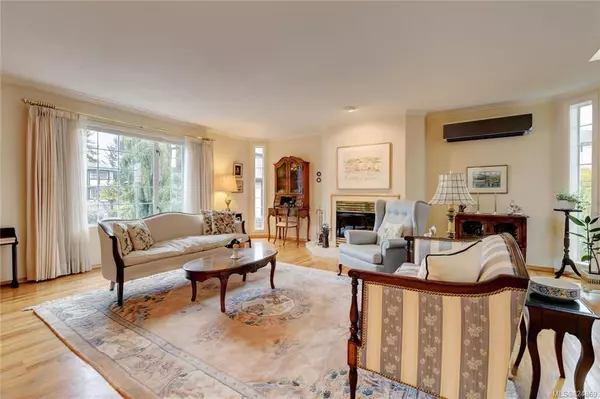For more information regarding the value of a property, please contact us for a free consultation.
2 Governors Point Rd View Royal, BC V9B 5L8
Want to know what your home might be worth? Contact us for a FREE valuation!

Our team is ready to help you sell your home for the highest possible price ASAP
Key Details
Sold Price $845,000
Property Type Single Family Home
Sub Type Single Family Detached
Listing Status Sold
Purchase Type For Sale
Square Footage 2,839 sqft
Price per Sqft $297
MLS Listing ID 824869
Sold Date 01/31/20
Style Main Level Entry with Lower/Upper Lvl(s)
Bedrooms 3
HOA Fees $80/mo
Rental Info Unrestricted
Year Built 1988
Annual Tax Amount $4,119
Tax Year 2019
Lot Size 5,227 Sqft
Acres 0.12
Property Description
Governor's Point is an incomparable waterfront complex on the beach at Tovey Bay in View Royal-11 single family residences in an unique water's edge strata development. This 2800 sq.ft. three level, 3 bedroom, 3 bath home was custom built by the only owners- immaculate, quality finishing, spacious and a classic look throughout. It is situated on the edge of the Bay with water and treed outlooks from the kitchen, family room and master bedroom. Abundance of light in all rooms and all levels. Sunlit south facing kitchen with exceptional space, and clean lined oak cabinets. All bedrooms are ample size and the master suite is special with wonderful views, of generous size, lounging alcove, walk through closet and 5 piece ensuite. Enjoy coffee on the south facing deck off the kitchen looking over the gardens and towards the Bay. Lots of storage, two car garage and full size laundry. What an idyllic lifestyle only minutes from downtown Victoria.
Location
Province BC
County Capital Regional District
Area Vr View Royal
Direction South
Rooms
Basement Finished, With Windows
Kitchen 1
Interior
Interior Features Breakfast Nook, Closet Organizer, Dining Room, Eating Area
Heating Baseboard, Electric, Heat Pump, Heat Recovery, Radiant Ceiling
Flooring Carpet, Cork, Wood
Fireplaces Number 2
Fireplaces Type Family Room, Living Room, Wood Burning
Fireplace 1
Window Features Blinds,Insulated Windows,Screens
Appliance Built-in Range, Dryer, Dishwasher, Microwave, Oven Built-In, Refrigerator, Washer
Laundry In Unit
Exterior
Exterior Feature Balcony/Patio, Fencing: Partial, Sprinkler System
Garage Spaces 2.0
Utilities Available Garbage, Recycling
Amenities Available Private Drive/Road, Street Lighting
Waterfront Description Ocean
View Y/N 1
View Water
Roof Type Fibreglass Shingle
Handicap Access Ground Level Main Floor
Total Parking Spaces 2
Building
Lot Description Cul-de-sac, Irregular Lot, Level, Wooded Lot
Building Description Frame Wood,Insulation: Ceiling,Insulation: Walls,Stucco,Wood, Main Level Entry with Lower/Upper Lvl(s)
Faces South
Story 3
Foundation Poured Concrete
Sewer Sewer To Lot
Water Municipal, To Lot
Architectural Style Tudor
Additional Building None
Structure Type Frame Wood,Insulation: Ceiling,Insulation: Walls,Stucco,Wood
Others
HOA Fee Include Garbage Removal
Tax ID 000-054-453
Ownership Freehold/Strata
Acceptable Financing Purchaser To Finance
Listing Terms Purchaser To Finance
Pets Allowed Aquariums, Birds, Cats, Caged Mammals, Dogs
Read Less
Bought with One Percent Realty
GET MORE INFORMATION





