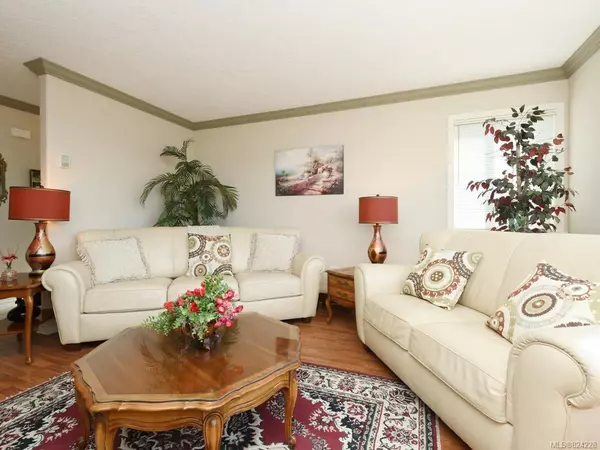For more information regarding the value of a property, please contact us for a free consultation.
127 Aldersmith Pl #20 View Royal, BC V9A 7M7
Want to know what your home might be worth? Contact us for a FREE valuation!

Our team is ready to help you sell your home for the highest possible price ASAP
Key Details
Sold Price $617,000
Property Type Townhouse
Sub Type Row/Townhouse
Listing Status Sold
Purchase Type For Sale
Square Footage 1,809 sqft
Price per Sqft $341
MLS Listing ID 824228
Sold Date 02/03/20
Style Main Level Entry with Lower/Upper Lvl(s)
Bedrooms 3
HOA Fees $521/mo
Rental Info Some Rentals
Year Built 2000
Annual Tax Amount $3,029
Tax Year 2019
Lot Size 2,613 Sqft
Acres 0.06
Property Description
** PRICE REDUCED ** A must see! This beautifully maintained 3 bedroom, 3 bathroom bright townhome offers three levels of spacious living in a private setting and offering ocean views. As you enter on the main, you are welcomed to a large formal living and dining area. The kitchen has been nicely updated with newer stainless appliances and lovely granite countertops. There is a large master with ensuite plus two additional bedrooms up that have lovely views of the ocean. Plenty of outdoor sitting areas with two balconies and a private rear deck backing onto green space. Just a few minutes walk to Admirals Walk and all of its amenities, plus trails and the beach nearby.
Location
Province BC
County Capital Regional District
Area Vr Glentana
Direction Southwest
Rooms
Basement Partially Finished
Kitchen 1
Interior
Heating Baseboard, Electric, Natural Gas
Fireplaces Type Gas
Equipment Central Vacuum, Electric Garage Door Opener
Appliance Dryer, Dishwasher, F/S/W/D, Oven/Range Electric
Laundry In Unit
Exterior
Garage Spaces 2.0
Roof Type Asphalt Shingle
Total Parking Spaces 2
Building
Lot Description Rectangular Lot
Building Description Cement Fibre, Main Level Entry with Lower/Upper Lvl(s)
Faces Southwest
Story 3
Foundation Poured Concrete
Sewer Sewer To Lot
Water Municipal
Structure Type Cement Fibre
Others
HOA Fee Include Sewer,Water
Ownership Freehold/Strata
Pets Allowed Cats, Dogs
Read Less
Bought with Coldwell Banker Oceanside Real Estate
GET MORE INFORMATION





