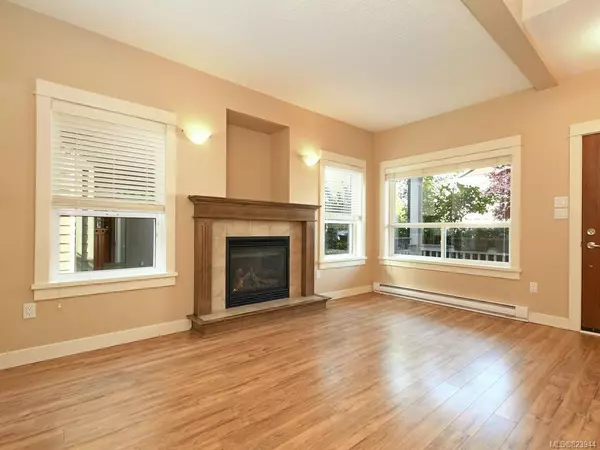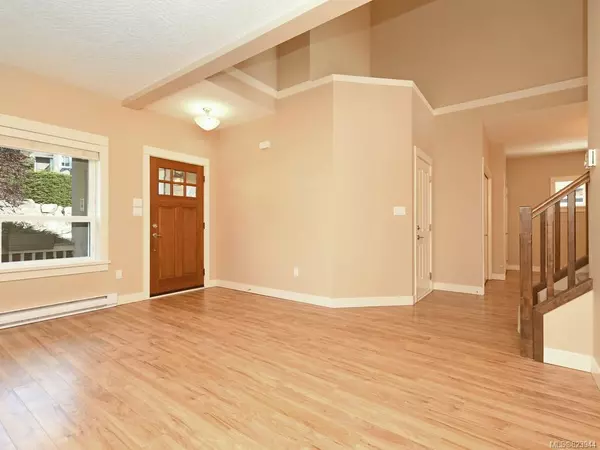For more information regarding the value of a property, please contact us for a free consultation.
15 DeGoutiere Pl View Royal, BC V9B 0H3
Want to know what your home might be worth? Contact us for a FREE valuation!

Our team is ready to help you sell your home for the highest possible price ASAP
Key Details
Sold Price $720,000
Property Type Single Family Home
Sub Type Single Family Detached
Listing Status Sold
Purchase Type For Sale
Square Footage 1,897 sqft
Price per Sqft $379
MLS Listing ID 823944
Sold Date 02/18/20
Style Main Level Entry with Upper Level(s)
Bedrooms 3
Rental Info Unrestricted
Year Built 2008
Annual Tax Amount $3,828
Tax Year 2019
Lot Size 6,534 Sqft
Acres 0.15
Property Description
Don’t miss out on this beautiful 3bd 2.5 bth 2008 home in the popular and established “Plateau” neighbourhood. The modern style kitchen opens into the spacious family room(18ft. ceilings)w/auto roller blinds and balcony with views to Mt Baker. You’ll find the master bedroom conveniently on the main floor with 3pc bath and full walk-in closet. The living room includes an inviting gas fireplace and family friendly laminate which continues through all living areas. The dbl garage allows space for vehicles, or a hobby workspace if desired and the cavernous crawl space will take care of all your storage needs. Upstairs you will find the generous second and third bedrooms as well as a 4pc bath. This home is bright, spacious, and very well cared for. Conveniently located close to the galloping goose, schools, and shopping - perfect for your growing family or retired with grandkids! Listed well below the assessed value, this lovely home is certainly priced to sell.
Location
Province BC
County Capital Regional District
Area Vr Six Mile
Direction Northwest
Rooms
Basement Crawl Space
Main Level Bedrooms 1
Kitchen 1
Interior
Heating Baseboard, Electric, Natural Gas
Fireplaces Number 1
Fireplaces Type Gas
Fireplace 1
Appliance Dishwasher, F/S/W/D, Garburator, Microwave, Range Hood
Laundry In House
Exterior
Garage Spaces 2.0
Roof Type Asphalt Shingle
Handicap Access Ground Level Main Floor, Master Bedroom on Main
Total Parking Spaces 2
Building
Lot Description Rectangular Lot
Building Description Cement Fibre, Main Level Entry with Upper Level(s)
Faces Northwest
Foundation Poured Concrete
Sewer Sewer To Lot
Water Municipal
Structure Type Cement Fibre
Others
Tax ID 027-337-227
Ownership Freehold
Pets Allowed Aquariums, Birds, Cats, Caged Mammals, Dogs
Read Less
Bought with Pemberton Holmes - Cloverdale
GET MORE INFORMATION





