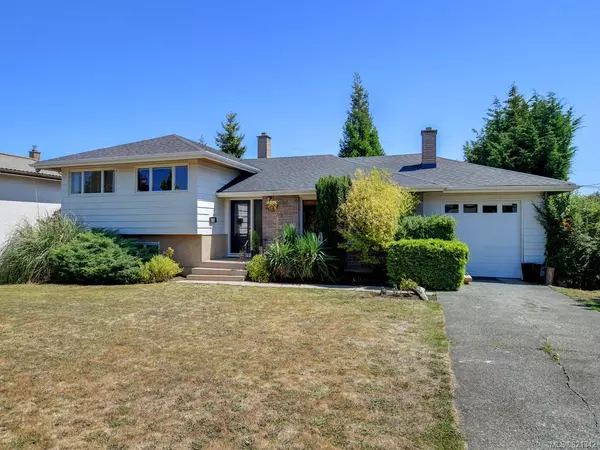For more information regarding the value of a property, please contact us for a free consultation.
3473 Henderson Rd Oak Bay, BC V8P 5A8
Want to know what your home might be worth? Contact us for a FREE valuation!

Our team is ready to help you sell your home for the highest possible price ASAP
Key Details
Sold Price $945,000
Property Type Single Family Home
Sub Type Single Family Detached
Listing Status Sold
Purchase Type For Sale
Square Footage 1,930 sqft
Price per Sqft $489
MLS Listing ID 821342
Sold Date 01/30/20
Style Main Level Entry with Lower/Upper Lvl(s)
Bedrooms 5
Rental Info Unrestricted
Year Built 1959
Annual Tax Amount $4,686
Tax Year 2018
Lot Size 10,454 Sqft
Acres 0.24
Property Description
Welcome to this beautifully updated home! Newly refinished hardwood floors greet you as you enter. To the right is a large living room with fireplace and picture windows overlooking the front garden. Adjoining this is the dining room, which looks out onto the deck. The updated kitchen was renovated to include an abundance of cupboards, an island and large prep area. The kitchen sink has a window above it which looks out over the big backyard. Upstairs are three bedrooms, including a large master bedroom, two good sized bedrooms plus a full four-piece bathroom. Downstairs are two more bedrooms and separate three piece bathroom for teenagers or students. The fabulous back deck leads onto the large backyard and Henderson fields. There are tennis courts, the Uplands golf course, rec centre, trails and dog park nearby. Conveniently located within walking distance to the University of Victoria and Camosun College and a short bus ride to downtown.
Location
Province BC
County Capital Regional District
Area Ob Henderson
Direction West
Rooms
Other Rooms Storage Shed
Basement Crawl Space
Main Level Bedrooms 3
Kitchen 1
Interior
Heating Electric, Forced Air
Fireplaces Number 1
Fireplaces Type Living Room
Fireplace 1
Laundry In House
Exterior
Exterior Feature Balcony/Patio
Garage Spaces 1.0
Roof Type Asphalt Shingle
Handicap Access Master Bedroom on Main
Total Parking Spaces 1
Building
Lot Description Irregular Lot
Building Description Stucco, Main Level Entry with Lower/Upper Lvl(s)
Faces West
Foundation Poured Concrete
Sewer Sewer To Lot
Water Municipal
Structure Type Stucco
Others
Tax ID 004-952-154
Ownership Freehold
Pets Allowed Aquariums, Birds, Cats, Caged Mammals, Dogs
Read Less
Bought with Pemberton Holmes - Cloverdale




