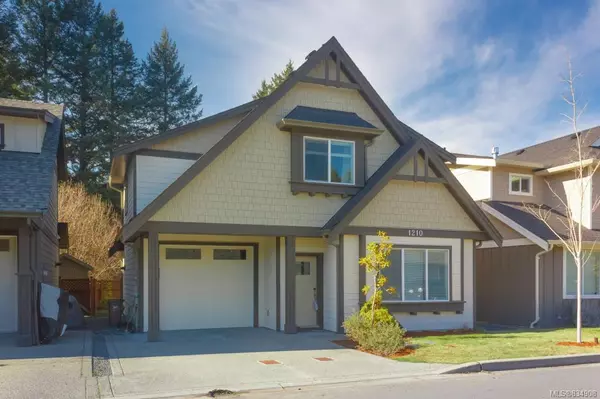For more information regarding the value of a property, please contact us for a free consultation.
1210 McLeod Pl Langford, BC V9C 0K6
Want to know what your home might be worth? Contact us for a FREE valuation!

Our team is ready to help you sell your home for the highest possible price ASAP
Key Details
Sold Price $625,000
Property Type Single Family Home
Sub Type Single Family Detached
Listing Status Sold
Purchase Type For Sale
Square Footage 1,574 sqft
Price per Sqft $397
MLS Listing ID 834908
Sold Date 03/20/20
Style Main Level Entry with Upper Level(s)
Bedrooms 3
Rental Info Unrestricted
Year Built 2015
Annual Tax Amount $2,720
Tax Year 2020
Lot Size 2,613 Sqft
Acres 0.06
Property Description
Charming & Immaculate home in a pet and family friendly neighbourhood! This 2-level/3Bed/3Bath/1574 sq.ft home has a functional floorplan and lots of natural light. Main level welcomes you to a bright Living room with gas fire-place and separate Kitchen-Dining areas with lots of quality finish like laminate floors, high ceiling, pot lights, granite counters+Island, stainless appliances and rich wood cabinets. The upper level features 3 spacious bedrooms, 2 baths & laundry room. Spacious Master-suite is bright, has a huge walk-in and ensuite with shower & double sink. Other amenities include sprinkler system, on-demand hot water, attractively landscaped private yard with fresh sod. Built by Verity Construction in 2015 this quality home is still covered by the remainder of the new-home-warranty. Steps away from the bus-stop and backing onto the Galloping Goose trail, this very special home is Move-in-Ready and perfect for a family, or an active downsizer! Call your REALTOR for more info!
Location
Province BC
County Capital Regional District
Area La Happy Valley
Direction East
Rooms
Kitchen 1
Interior
Interior Features Closet Organizer
Heating Baseboard, Electric, Natural Gas
Flooring Carpet, Laminate, Linoleum, Tile
Fireplaces Number 1
Fireplaces Type Gas, Living Room
Equipment Central Vacuum Roughed-In, Electric Garage Door Opener
Fireplace 1
Window Features Blinds
Appliance Dryer, Dishwasher, Microwave, Oven/Range Electric, Range Hood, Refrigerator, Washer
Laundry In House
Exterior
Exterior Feature Balcony/Patio, Fencing: Partial, Sprinkler System
Garage Spaces 1.0
Roof Type Fibreglass Shingle
Handicap Access Ground Level Main Floor
Parking Type Attached, Driveway, Garage
Total Parking Spaces 1
Building
Lot Description Rectangular Lot
Building Description Cement Fibre,Frame Wood, Main Level Entry with Upper Level(s)
Faces East
Foundation Slab
Sewer Sewer To Lot
Water Municipal
Additional Building None
Structure Type Cement Fibre,Frame Wood
Others
Tax ID 029-693-161
Ownership Freehold
Acceptable Financing Must Be Paid Off, Purchaser To Finance
Listing Terms Must Be Paid Off, Purchaser To Finance
Pets Description Aquariums, Birds, Cats, Caged Mammals, Dogs
Read Less
Bought with Pemberton Holmes Ltd. - Oak Bay
GET MORE INFORMATION





