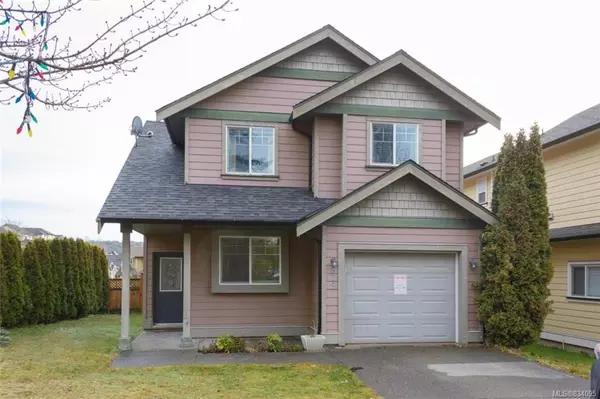For more information regarding the value of a property, please contact us for a free consultation.
879 McCallum Rd Langford, BC V9B 6W6
Want to know what your home might be worth? Contact us for a FREE valuation!

Our team is ready to help you sell your home for the highest possible price ASAP
Key Details
Sold Price $552,000
Property Type Single Family Home
Sub Type Single Family Detached
Listing Status Sold
Purchase Type For Sale
Square Footage 1,691 sqft
Price per Sqft $326
MLS Listing ID 834095
Sold Date 03/23/20
Style Main Level Entry with Upper Level(s)
Bedrooms 3
HOA Fees $229/mo
Rental Info No Rentals
Year Built 2005
Annual Tax Amount $2,749
Tax Year 2019
Lot Size 3,920 Sqft
Acres 0.09
Property Description
Bright 3 bedroom + den, 3 bath family home in the Westshore! Conveniently located steps to shopping, restaurants, schools, parks and easy access to the highway. Spacious master with en-suite, large office downstairs, open concept kitchen/dining/living space with vaulted ceilings and electric fireplace, an ideal space for entertaining. Separate laundry room on the main floor and huge 4' crawlspace. Attached single garage has been finished into a play room and storage, but can easily be converted back to a usable garage. This low maintenance corner lot features a fully fenced back yard with concrete patio and underground sprinklers. Kid and pet friendly strata, ideal for the first time home buyer or family!
Location
Province BC
County Capital Regional District
Area La Florence Lake
Direction West
Rooms
Basement Crawl Space
Kitchen 1
Interior
Interior Features Eating Area, Vaulted Ceiling(s)
Heating Baseboard, Electric
Flooring Carpet, Linoleum, Tile, Wood
Fireplaces Number 1
Fireplaces Type Electric, Family Room
Equipment Central Vacuum Roughed-In
Fireplace 1
Window Features Blinds,Screens,Vinyl Frames,Window Coverings
Appliance Dryer, Dishwasher, Oven/Range Electric, Washer
Laundry In House
Exterior
Exterior Feature Balcony/Patio, Fencing: Full
Garage Spaces 1.0
Amenities Available Common Area, Private Drive/Road, Street Lighting
Roof Type Fibreglass Shingle
Handicap Access Ground Level Main Floor
Parking Type Attached, Driveway, Garage, Guest
Total Parking Spaces 1
Building
Lot Description Corner, Level, Rectangular Lot
Building Description Cement Fibre,Insulation: Ceiling,Insulation: Walls, Main Level Entry with Upper Level(s)
Faces West
Story 2
Foundation Poured Concrete
Sewer Sewer To Lot
Water Municipal
Additional Building None
Structure Type Cement Fibre,Insulation: Ceiling,Insulation: Walls
Others
HOA Fee Include Property Management,Sewer,Water
Tax ID 026-246-759
Ownership Freehold/Strata
Pets Description Aquariums, Birds, Cats, Caged Mammals, Dogs
Read Less
Bought with One Percent Realty
GET MORE INFORMATION





