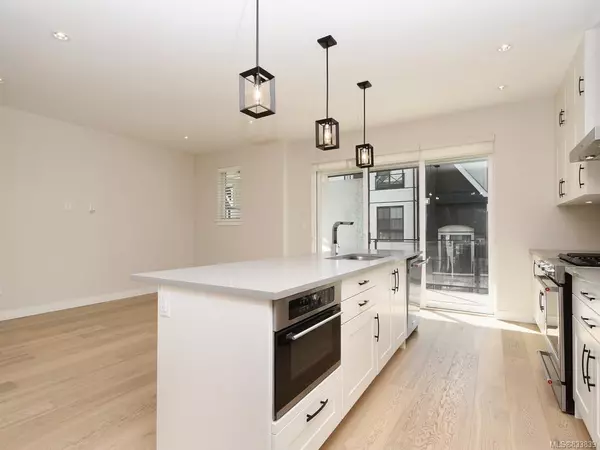For more information regarding the value of a property, please contact us for a free consultation.
2846 Turnstyle Cres Langford, BC V9B 0K9
Want to know what your home might be worth? Contact us for a FREE valuation!

Our team is ready to help you sell your home for the highest possible price ASAP
Key Details
Sold Price $614,000
Property Type Townhouse
Sub Type Row/Townhouse
Listing Status Sold
Purchase Type For Sale
Square Footage 1,924 sqft
Price per Sqft $319
MLS Listing ID 833839
Sold Date 03/19/20
Style Main Level Entry with Lower/Upper Lvl(s)
Bedrooms 3
HOA Fees $247/mo
Rental Info Unrestricted
Year Built 2018
Annual Tax Amount $3,041
Tax Year 2019
Lot Size 2,613 Sqft
Acres 0.06
Property Description
Fabulous 3 Bed 3 Bath END unit townhome in The Brownstones at Langford Lake. You'll fall in love with the quality of the finish and features that these executive style townhomes have to offer. The main level features a beautifully designed kitchen with a large island, tiled back-splash, under counter lighting and quality appliances. The dinning area is a perfect size for a large dining room table and the living room with its gas fireplace is ideal for entertaining or just cozening up on the couch to watch a movie. The master bedroom on the upper level is very spacious with a gorgeous en-suite with a floor to ceiling tiled shower offering a rain head and wand. The two other rooms on the upper level are also spacious. You won't find carpet in this lovely home, just engineered HW and tile. Throw in a heat pump and an over sized 30x14 garage and you have a house you can call home. RENTABLE, Dogs/Cats ALLOWED and NO age restrictions.
Location
Province BC
County Capital Regional District
Area La Langford Lake
Zoning CD1
Direction North
Rooms
Basement Finished, Walk-Out Access, With Windows
Kitchen 1
Interior
Interior Features Closet Organizer, Vaulted Ceiling(s)
Heating Baseboard, Electric, Heat Pump, Natural Gas
Cooling Air Conditioning
Flooring Tile, Wood
Fireplaces Number 1
Fireplaces Type Gas, Living Room
Equipment Central Vacuum Roughed-In
Fireplace 1
Window Features Blinds,Insulated Windows,Vinyl Frames
Appliance Dishwasher, F/S/W/D, Microwave
Laundry In House
Exterior
Exterior Feature Balcony/Patio
Garage Spaces 1.0
Roof Type Asphalt Shingle
Parking Type Attached, Driveway, Garage, Guest
Total Parking Spaces 2
Building
Lot Description Irregular Lot
Building Description Brick,Cement Fibre,Frame Wood,Insulation: Ceiling,Insulation: Walls, Main Level Entry with Lower/Upper Lvl(s)
Faces North
Story 3
Foundation Poured Concrete
Sewer Sewer To Lot
Water Municipal
Architectural Style Arts & Crafts
Additional Building None
Structure Type Brick,Cement Fibre,Frame Wood,Insulation: Ceiling,Insulation: Walls
Others
HOA Fee Include Garbage Removal,Insurance,Maintenance Structure,Property Management,Sewer
Tax ID 030-405-122
Ownership Freehold/Strata
Acceptable Financing Purchaser To Finance
Listing Terms Purchaser To Finance
Pets Description Aquariums, Birds, Cats, Caged Mammals, Dogs
Read Less
Bought with Pemberton Holmes - Cloverdale
GET MORE INFORMATION





