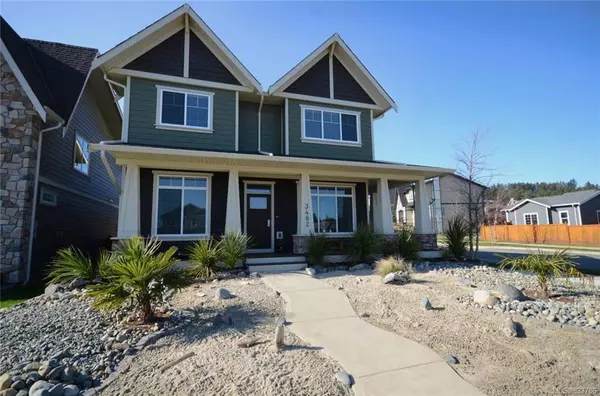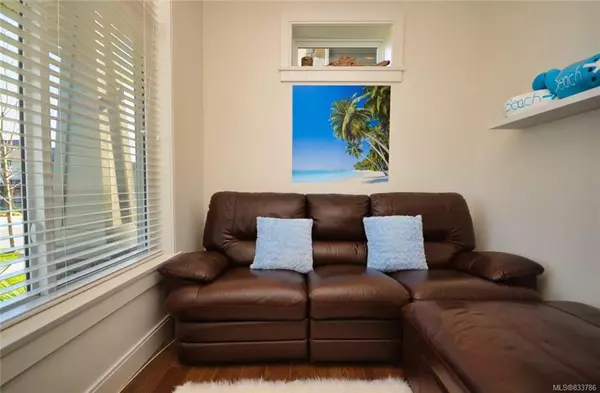For more information regarding the value of a property, please contact us for a free consultation.
3482 Sparrowhawk Ave Colwood, BC V9C 0L8
Want to know what your home might be worth? Contact us for a FREE valuation!

Our team is ready to help you sell your home for the highest possible price ASAP
Key Details
Sold Price $769,900
Property Type Single Family Home
Sub Type Single Family Detached
Listing Status Sold
Purchase Type For Sale
Square Footage 1,958 sqft
Price per Sqft $393
MLS Listing ID 833786
Sold Date 03/25/20
Style Main Level Entry with Upper Level(s)
Bedrooms 3
Rental Info Unrestricted
Year Built 2016
Annual Tax Amount $3,905
Tax Year 2019
Lot Size 5,227 Sqft
Acres 0.12
Property Description
This four year old home boasts some outstanding features. The open concept kitchen/living area offers a comforting gas fireplace matched with custom wood blinds. The kitchen with its modern stainless steel appliances and a walk in pantry makes cooking enjoyable. The master bedroom has a separate tub and shower, his and hers sinks along with a walk in closet framed by sliding barn style doors. The fully fenced back yard comes with a gas BBQ hookup, a full feature swim spa as well as a separate hot tub. Everything in the yard has been designed with ease of care in mind. The palm trees and bamboo add to the beauty of the back yard but not the work. A detached double garage could be used for vehicles or turned into a fantastic shop. There is no worry about it being needed for storage, as the home sits on a large heated crawl space perfect for families with lots of "stuff". This great package comes with peace of mind as the home still has the balance of the new home warranty.
Location
Province BC
County Capital Regional District
Area Co Royal Bay
Direction Northwest
Rooms
Other Rooms Workshop
Basement Crawl Space
Kitchen 1
Interior
Interior Features Soaker Tub
Heating Forced Air, Natural Gas
Flooring Carpet, Tile, Wood
Fireplaces Number 1
Fireplaces Type Gas
Equipment Pool Equipment
Fireplace 1
Window Features Blinds
Appliance Dishwasher, F/S/W/D
Laundry In House
Exterior
Exterior Feature Balcony/Patio, Fencing: Full
Garage Spaces 2.0
Roof Type Asphalt Shingle
Parking Type Detached, Garage Double
Total Parking Spaces 2
Building
Lot Description Corner, Rectangular Lot
Building Description Cement Fibre, Main Level Entry with Upper Level(s)
Faces Northwest
Foundation Slab
Sewer Sewer To Lot
Water Municipal
Additional Building None
Structure Type Cement Fibre
Others
Restrictions Building Scheme
Tax ID 029-776-856
Ownership Freehold
Acceptable Financing Purchaser To Finance
Listing Terms Purchaser To Finance
Pets Description Aquariums, Birds, Cats, Caged Mammals, Dogs
Read Less
Bought with RE/MAX Camosun
GET MORE INFORMATION





