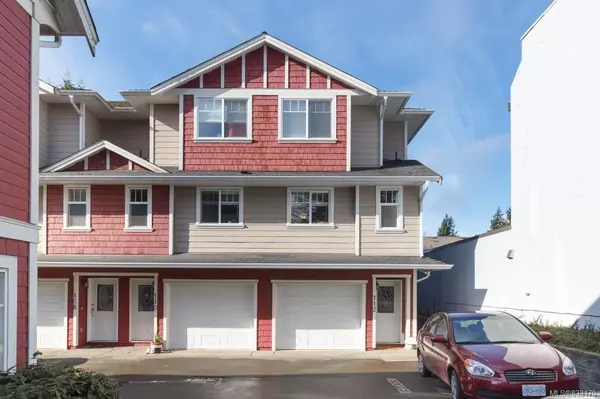For more information regarding the value of a property, please contact us for a free consultation.
2766 Peatt Rd #112 Langford, BC V9B 3V3
Want to know what your home might be worth? Contact us for a FREE valuation!

Our team is ready to help you sell your home for the highest possible price ASAP
Key Details
Sold Price $445,000
Property Type Townhouse
Sub Type Row/Townhouse
Listing Status Sold
Purchase Type For Sale
Square Footage 1,070 sqft
Price per Sqft $415
MLS Listing ID 833170
Sold Date 03/26/20
Style Ground Level Entry With Main Up
Bedrooms 2
HOA Fees $277/mo
Rental Info Unrestricted
Year Built 2005
Annual Tax Amount $1,959
Tax Year 2019
Lot Size 1,742 Sqft
Acres 0.04
Property Description
This is a great alternative to condo living. This unit is priced like a condo and great for first time buyers or investors! You will love this bright, open concept, END UNIT with easy parking. This 2 bed + den, 2 bath townhouse, centrally located in Downtown Langford, with wood laminate floors, stainless steel appliances, electric fireplace and new carpet in master and stairs. There is a single car garage with extra storage & finished den on ground level. You can walk to the coffee shops, restaurants, do your grocery shopping & enjoy the Langford Trails within minutes. Direct bus to downtown Victoria & Uptown are steps away. Enjoy the privacy & open feel on your balcony off the living room (strata is replacing the balcony). A great private patio on the lower level featuring easy care landscaping. There are no rental restrictions, minor pet restrictions, bbq's allowed and a well run strata for peace of mind. This could be your new home! Book a private showing today! Open house Sun 12-2
Location
Province BC
County Capital Regional District
Area La Langford Proper
Direction East
Rooms
Basement Partial, Walk-Out Access, With Windows
Kitchen 1
Interior
Interior Features Dining/Living Combo, Storage
Heating Baseboard, Electric
Flooring Carpet, Laminate, Linoleum
Fireplaces Number 1
Fireplaces Type Electric
Equipment Electric Garage Door Opener
Fireplace 1
Window Features Blinds,Vinyl Frames
Appliance Dishwasher, F/S/W/D, Range Hood
Laundry In Unit
Exterior
Exterior Feature Balcony/Patio, Fencing: Partial
Garage Spaces 1.0
Amenities Available Private Drive/Road
Roof Type Fibreglass Shingle
Parking Type Attached, Garage, Guest, Other
Total Parking Spaces 1
Building
Lot Description Level, Private, Rectangular Lot
Building Description Cement Fibre,Frame Wood,Insulation: Ceiling,Insulation: Walls, Ground Level Entry With Main Up
Faces East
Story 3
Foundation Poured Concrete
Sewer Sewer To Lot
Water Municipal
Architectural Style Character
Structure Type Cement Fibre,Frame Wood,Insulation: Ceiling,Insulation: Walls
Others
HOA Fee Include Garbage Removal,Insurance,Property Management,Sewer,Water
Tax ID 026-426-633
Ownership Freehold/Strata
Pets Description Cats, Dogs
Read Less
Bought with RE/MAX Camosun
GET MORE INFORMATION





