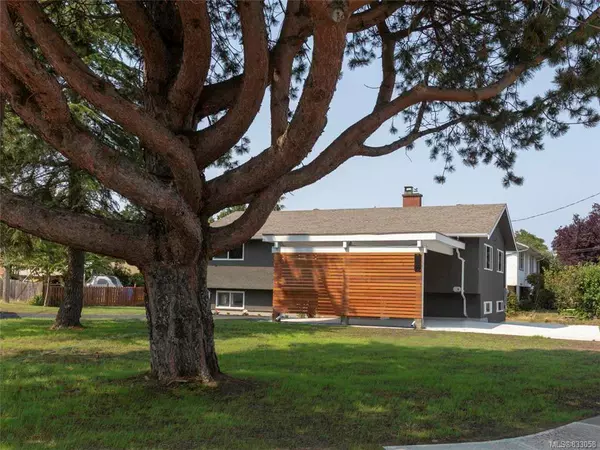For more information regarding the value of a property, please contact us for a free consultation.
2134 Brethourpark Way Sidney, BC V8L 1S6
Want to know what your home might be worth? Contact us for a FREE valuation!

Our team is ready to help you sell your home for the highest possible price ASAP
Key Details
Sold Price $839,000
Property Type Single Family Home
Sub Type Single Family Detached
Listing Status Sold
Purchase Type For Sale
Square Footage 2,492 sqft
Price per Sqft $336
MLS Listing ID 833058
Sold Date 03/11/20
Style Main Level Entry with Lower/Upper Lvl(s)
Bedrooms 5
Rental Info Unrestricted
Year Built 1970
Annual Tax Amount $3,100
Tax Year 2018
Lot Size 7,405 Sqft
Acres 0.17
Property Description
Rent the 2 bedroom legal suite and live upstairs for roughly $1500.00 per month... you can't rent a 3 bedroom upper for that price! Stunning home on a flat nicely landscaped corner lot, boasting almost 2500sqft including a 2 bedroom, 1 bathroom bright and spacious LEGAL SUITE. Featuring a total of 5 bedrooms with separate entrance and laundry for the suite. The main level offers a great style floor plan with all new windows and flooring... The kitchen is classic white and grey and features a gas stove, quartz counters and stainless appliances and loads of cupboard space, Upstairs also has 3 bedrooms and 2 bathrooms including a spa-like ensuite with in-floor heating, glass shower. The self-contained suite is great as a mortgage helper, nanny suite or extra room for the kids. Nothing has been left out or forgotten. A great neighbourhood close to the restaurants, shopping, and amenities of downtown Sidney.
Location
Province BC
County Capital Regional District
Area Si Sidney South-West
Zoning R-2
Direction South
Rooms
Basement Finished
Main Level Bedrooms 3
Kitchen 2
Interior
Interior Features Eating Area
Heating Forced Air, Natural Gas
Flooring Carpet, Tile
Fireplaces Number 1
Fireplaces Type Gas
Fireplace 1
Window Features Aluminum Frames,Blinds,Screens,Window Coverings
Laundry In House
Exterior
Carport Spaces 1
Roof Type Asphalt Shingle
Handicap Access Master Bedroom on Main
Parking Type Attached, Carport
Total Parking Spaces 1
Building
Lot Description Irregular Lot, Level
Building Description Stucco, Main Level Entry with Lower/Upper Lvl(s)
Faces South
Foundation Poured Concrete
Sewer Sewer To Lot
Water Municipal
Additional Building Exists
Structure Type Stucco
Others
Tax ID 003-262-731
Ownership Freehold
Pets Description Aquariums, Birds, Cats, Caged Mammals, Dogs
Read Less
Bought with Jonesco Real Estate Inc
GET MORE INFORMATION





