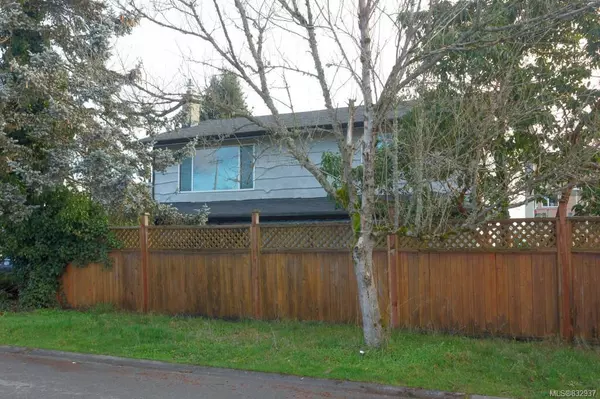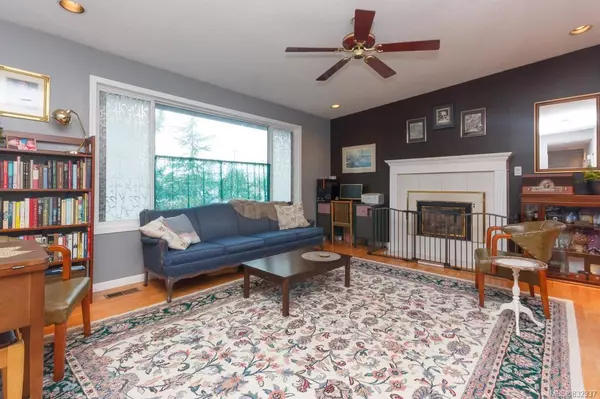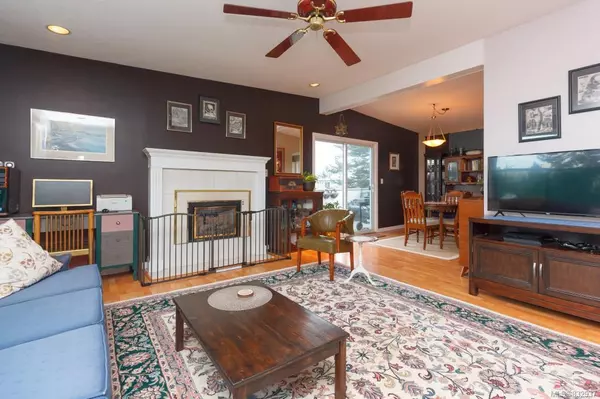For more information regarding the value of a property, please contact us for a free consultation.
10045 Cotoneaster Pl Sidney, BC V8L 3N9
Want to know what your home might be worth? Contact us for a FREE valuation!

Our team is ready to help you sell your home for the highest possible price ASAP
Key Details
Sold Price $726,000
Property Type Single Family Home
Sub Type Single Family Detached
Listing Status Sold
Purchase Type For Sale
Square Footage 1,890 sqft
Price per Sqft $384
MLS Listing ID 832937
Sold Date 03/02/20
Style Ground Level Entry With Main Up
Bedrooms 4
Rental Info Unrestricted
Year Built 1972
Annual Tax Amount $3,388
Tax Year 2019
Lot Size 7,405 Sqft
Acres 0.17
Lot Dimensions 120 ft wide x 60 ft deep
Property Description
Great layout for a family wanting a mortgage helper. In the heart of Sidney this 2 level home is set up as a suite up & down. Many options here, enjoy living upstairs & have tenants stay down, or share with a family member that wants their own space. Up stairs offers 3 Bedrooms, a bright sunny floorplan, large kitchen, living & dining areas. Some of the extras this home offers are separate laundry, vinyl windows, gas bbq outlet on the deck, along with plenty of outdoor space. Built on the lot to take advantage of a south & west facing large level side yard area, this one has a small backyard but still comes with plenty parking & space for the kids or dogs in the 2 large side yards. Price reflects that this one is offered to you with exterior sweat equity opportunity, while the upper & lower levels show very well the exterior landscape needs a tidy up as does the deck that surrounds the pool. The upper deck on the house also needs replacing we have priced this one to reflect those needs
Location
Province BC
County Capital Regional District
Area Si Sidney North-East
Zoning R1.1
Direction West
Rooms
Basement Finished
Main Level Bedrooms 2
Kitchen 2
Interior
Heating Baseboard, Electric, Natural Gas, Other
Fireplaces Number 1
Fireplaces Type Gas, Living Room
Fireplace 1
Window Features Vinyl Frames
Appliance F/S/W/D
Laundry In House, In Unit
Exterior
Exterior Feature Fencing: Partial
Garage Spaces 1.0
Roof Type Asphalt Shingle
Total Parking Spaces 3
Building
Lot Description Cul-de-sac, Corner, Level, Private, Rectangular Lot
Building Description Frame Wood,Insulation: Ceiling,Stucco,Wood, Ground Level Entry With Main Up
Faces West
Foundation Poured Concrete
Sewer Sewer To Lot
Water Municipal
Structure Type Frame Wood,Insulation: Ceiling,Stucco,Wood
Others
Tax ID 001-927-752
Ownership Freehold
Pets Allowed Aquariums, Birds, Cats, Caged Mammals, Dogs
Read Less
Bought with RE/MAX Camosun




