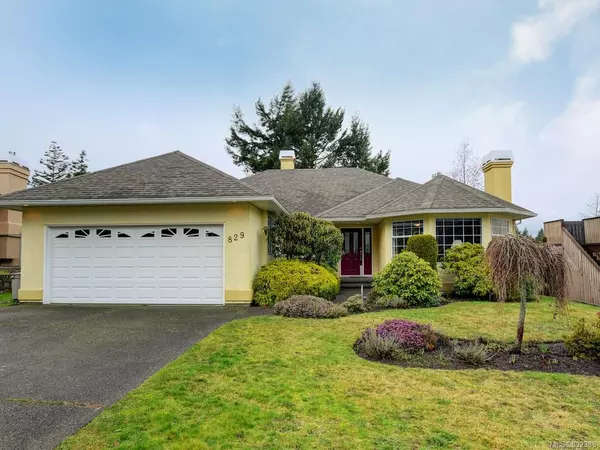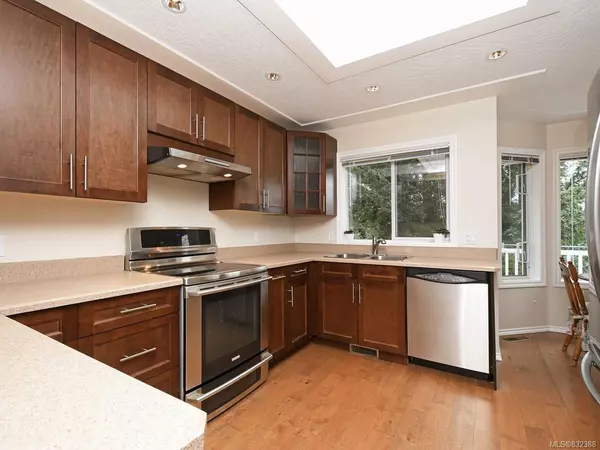For more information regarding the value of a property, please contact us for a free consultation.
829 Bexhill Pl Colwood, BC V9C 3V5
Want to know what your home might be worth? Contact us for a FREE valuation!

Our team is ready to help you sell your home for the highest possible price ASAP
Key Details
Sold Price $655,000
Property Type Single Family Home
Sub Type Single Family Detached
Listing Status Sold
Purchase Type For Sale
Square Footage 1,707 sqft
Price per Sqft $383
MLS Listing ID 832388
Sold Date 03/06/20
Style Rancher
Bedrooms 3
HOA Fees $50/mo
Rental Info Unrestricted
Year Built 1993
Annual Tax Amount $3,453
Tax Year 2019
Lot Size 10,454 Sqft
Acres 0.24
Property Description
Wonderful level entry rancher on cul-de-sac of quality homes located at the top of Triangle Mountain. This level entry home shows like new with many updates and offers over 1700 sq.ft. with formal living and dining room, natural gas fireplace, bright kitchen with eating area, soft close cabinetry & adjacent separate family room. The south wing has 3 bedrooms and a master featuring french doors, walk-in & lovely ensuite with jacuzzi tub. Natural gas furnace and hot water on demand, crawl space, double garage. All situated on a 1/4 acre landscaped lot with rear deck & patio offering private west facing views for BBQ evenings with family and friends. You'll be impressed! Call today for easy showings.
Location
Province BC
County Capital Regional District
Area Co Triangle
Zoning sfd
Direction East
Rooms
Basement Crawl Space
Main Level Bedrooms 3
Kitchen 1
Interior
Interior Features Breakfast Nook, Closet Organizer, Jetted Tub
Heating Forced Air, Natural Gas
Flooring Carpet, Tile
Fireplaces Number 1
Fireplaces Type Gas, Living Room
Fireplace 1
Window Features Blinds,Insulated Windows
Laundry In House
Exterior
Exterior Feature Balcony/Patio, Sprinkler System
Garage Spaces 2.0
Roof Type Fibreglass Shingle
Handicap Access Ground Level Main Floor, Master Bedroom on Main, No Step Entrance, Wheelchair Friendly
Parking Type Attached, Garage Double
Total Parking Spaces 3
Building
Lot Description Private, Rectangular Lot
Building Description Frame Wood,Insulation: Walls,Stucco, Rancher
Faces East
Story 1
Foundation Poured Concrete
Sewer Other
Water Municipal
Additional Building None
Structure Type Frame Wood,Insulation: Walls,Stucco
Others
HOA Fee Include Septic
Tax ID 017-877-687
Ownership Freehold/Strata
Pets Description Aquariums, Birds, Cats, Caged Mammals, Dogs
Read Less
Bought with RE/MAX Generation - The Neal Estate Group
GET MORE INFORMATION





