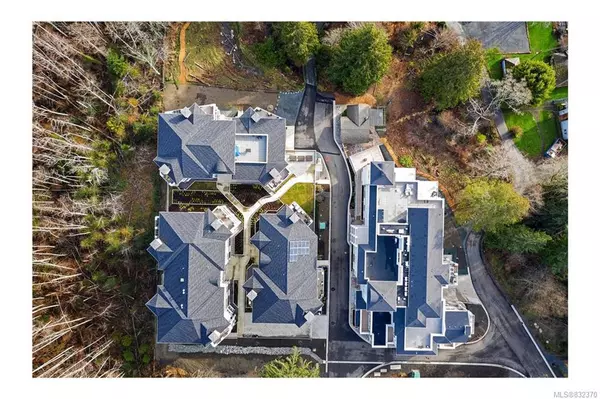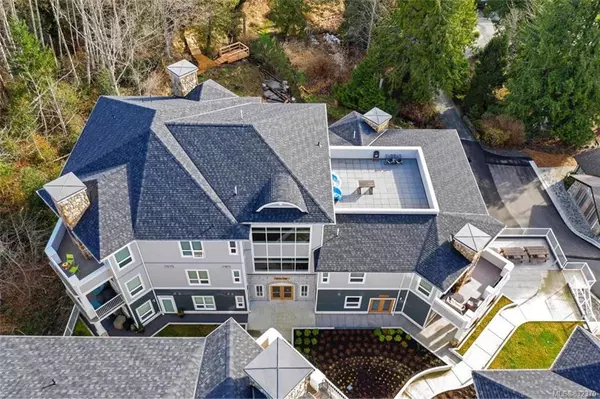For more information regarding the value of a property, please contact us for a free consultation.
3111C Havenwood Lane #303 Colwood, BC V9C 1Y8
Want to know what your home might be worth? Contact us for a FREE valuation!

Our team is ready to help you sell your home for the highest possible price ASAP
Key Details
Sold Price $510,000
Property Type Condo
Sub Type Condo Apartment
Listing Status Sold
Purchase Type For Sale
Square Footage 1,024 sqft
Price per Sqft $498
MLS Listing ID 832370
Sold Date 03/25/20
Style Condo
Bedrooms 2
HOA Fees $334/mo
Rental Info Unrestricted
Year Built 2017
Annual Tax Amount $2,576
Tax Year 2020
Lot Size 871 Sqft
Acres 0.02
Property Description
OH Sun March 8, 1-3 pm. Pacific Landing. Spacious privacy, in a natural woodland setting steps from the ocean, form a unique backdrop to this beautiful, efficiently designed 2 bedroom, 2 bath TOP FLOOR CORNER suite. With oversized windows, this open concept home features a gourmet island kitchen with upgraded appliances (dishwasher & fridge), gas stove, quartz countertops & undercabinet lighting. Upscale finishes continue--an attractive gas fireplace & upgraded wood floors throughout. Master suite with huge walk-in closet and ensuite with dual sinks, separate shower, soaker tub & heated floor! Good sized deck with stunning forest views & BBQ hookup. Smart home automation system, efficient heat pump(cooling/heating) & on-demand hot water. Nicely positioned (only one other condo on this floor) adjacent to common rooftop terrace w/water views. Pets/rentals allowed. Secure parking, separate storage, bike storage. Sparkling clean, only gently used, better than new--no GST!
Location
Province BC
County Capital Regional District
Area Co Lagoon
Direction Northwest
Rooms
Main Level Bedrooms 2
Kitchen 1
Interior
Interior Features Controlled Entry, Dining/Living Combo, Storage
Heating Electric, Heat Pump, Natural Gas, Radiant Floor
Cooling Air Conditioning
Flooring Tile, Wood
Fireplaces Type Gas, Living Room
Equipment Electric Garage Door Opener
Window Features Vinyl Frames
Appliance Dryer, Dishwasher, Oven/Range Gas, Range Hood, Refrigerator, Washer
Laundry In Unit
Exterior
Exterior Feature Balcony/Patio, Sprinkler System
Utilities Available Cable To Lot, Compost, Electricity To Lot, Garbage, Natural Gas To Lot, Phone To Lot, Recycling, Underground Utilities
Amenities Available Bike Storage, Common Area, Elevator(s), Private Drive/Road, Roof Deck, Street Lighting
Roof Type Asphalt Shingle,Asphalt Torch On
Handicap Access Master Bedroom on Main, Wheelchair Friendly
Parking Type Underground
Total Parking Spaces 1
Building
Lot Description Irregular Lot
Building Description Cement Fibre,Frame Wood,Stone, Condo
Faces Northwest
Story 3
Foundation Poured Concrete
Sewer Sewer To Lot
Water Municipal, To Lot
Structure Type Cement Fibre,Frame Wood,Stone
Others
HOA Fee Include Garbage Removal,Insurance,Maintenance Grounds,Maintenance Structure,Property Management,Sewer,Water
Tax ID 030-288-410
Ownership Freehold/Strata
Acceptable Financing Purchaser To Finance
Listing Terms Purchaser To Finance
Pets Description Aquariums, Birds, Cats, Dogs
Read Less
Bought with Sutton Group West Coast Realty
GET MORE INFORMATION





