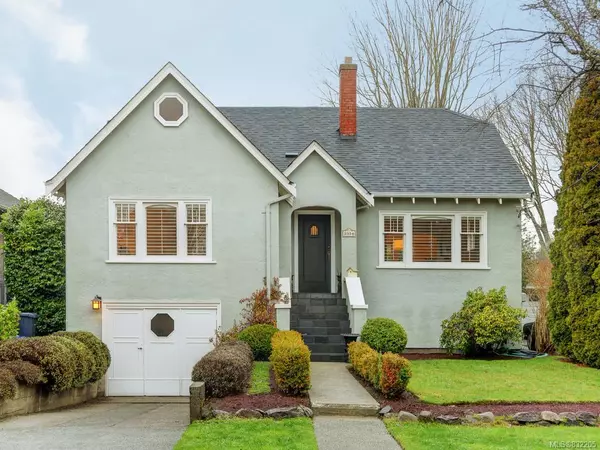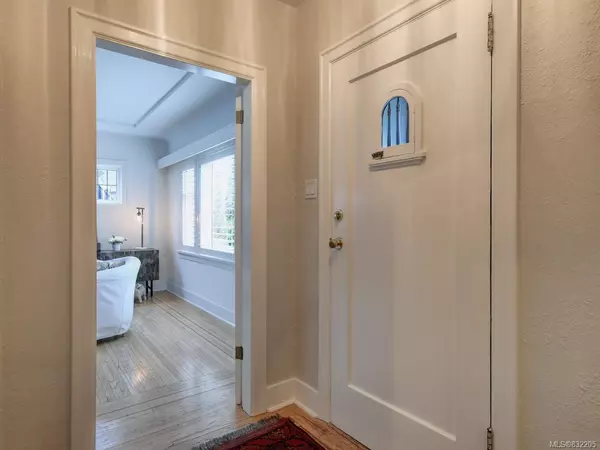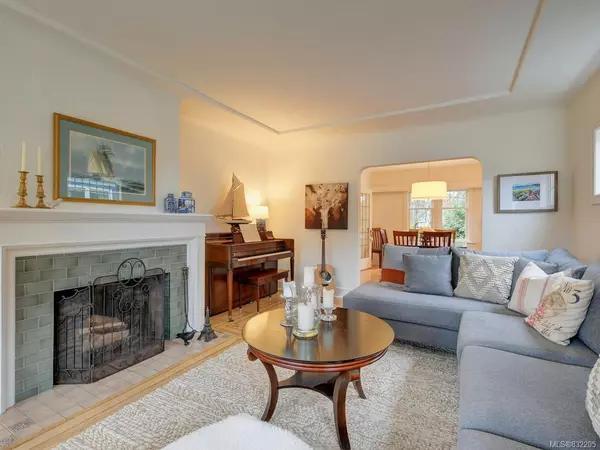For more information regarding the value of a property, please contact us for a free consultation.
2354 Pacific Ave Oak Bay, BC V8R 2V7
Want to know what your home might be worth? Contact us for a FREE valuation!

Our team is ready to help you sell your home for the highest possible price ASAP
Key Details
Sold Price $1,300,000
Property Type Single Family Home
Sub Type Single Family Detached
Listing Status Sold
Purchase Type For Sale
Square Footage 3,096 sqft
Price per Sqft $419
MLS Listing ID 832205
Sold Date 03/13/20
Style Main Level Entry with Lower/Upper Lvl(s)
Bedrooms 5
Rental Info Unrestricted
Year Built 1938
Annual Tax Amount $5,095
Tax Year 2019
Lot Size 6,098 Sqft
Acres 0.14
Lot Dimensions 50 ft wide x 120 ft deep
Property Description
Oak Bay Character Home on a quiet street just steps to Estevan Village & Willows Beach. This picture perfect 5 Bed/3 Bath Home has been tastefully updated, all in keeping with its original charm. On the main floor is a spacious living room w fireplace, sep Dining Room off the kitchen, Quaint family eating nook, Master Bedroom (& a 2nd Bedroom/Den), "Restoration Hardware" style bathroom w a Clawfoot tub, Carrera Marble Tile, Heated Floors, Quartz Counters & Built ins. There are 2/3 Bedrooms & a Bathroom Up & the Lower Level was renovated "down to the studs" using Zebra Designs. The walk out Basement has a Family Room with a Built in Wet Bar & Media Cabinet, Games/Hobby Area,Hardwood Floors & New Windows. There is also a large mudroom, laundry room & garage, ideal for busy family life. For your comfort the house was rewired, 200 amp, New plumbing, Gas Furnace, Newer Roof, Central Vac, Fenced Backyard & more. PRIME LOCATION walkable to the Beach, Willows/Oak Bay High & the Oak Bay Marina.
Location
Province BC
County Capital Regional District
Area Ob Estevan
Direction South
Rooms
Basement Full, Walk-Out Access, With Windows
Main Level Bedrooms 2
Kitchen 1
Interior
Interior Features Breakfast Nook
Heating Baseboard, Electric, Forced Air, Natural Gas, Radiant Floor
Flooring Carpet, Tile, Wood
Fireplaces Number 1
Fireplaces Type Living Room, Wood Burning
Equipment Central Vacuum, Sump Pump
Fireplace 1
Window Features Blinds,Skylight(s)
Appliance Dryer, Dishwasher, Oven/Range Gas, Refrigerator, Washer
Laundry In House
Exterior
Exterior Feature Fencing: Full
Garage Spaces 1.0
Roof Type Asphalt Shingle
Total Parking Spaces 1
Building
Lot Description Level, Private, Rectangular Lot
Building Description Frame Wood,Stucco,Wood, Main Level Entry with Lower/Upper Lvl(s)
Faces South
Foundation Poured Concrete
Sewer Sewer To Lot
Water Municipal
Architectural Style Character
Structure Type Frame Wood,Stucco,Wood
Others
Tax ID 009-111-808
Ownership Freehold
Acceptable Financing Purchaser To Finance
Listing Terms Purchaser To Finance
Pets Allowed Aquariums, Birds, Cats, Caged Mammals, Dogs
Read Less
Bought with Sutton Group West Coast Realty




