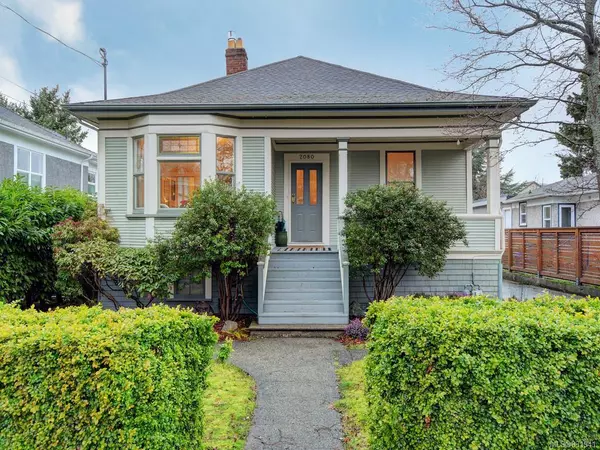For more information regarding the value of a property, please contact us for a free consultation.
2080 Milton St Oak Bay, BC V8V 3K8
Want to know what your home might be worth? Contact us for a FREE valuation!

Our team is ready to help you sell your home for the highest possible price ASAP
Key Details
Sold Price $996,000
Property Type Single Family Home
Sub Type Single Family Detached
Listing Status Sold
Purchase Type For Sale
Square Footage 1,326 sqft
Price per Sqft $751
MLS Listing ID 831941
Sold Date 03/16/20
Style Rancher
Bedrooms 3
Rental Info Unrestricted
Year Built 1911
Annual Tax Amount $4,739
Tax Year 2019
Lot Size 6,098 Sqft
Acres 0.14
Property Description
From the moment you walk up to the front porch of this classic character home you know you will be viewing something special. This home had extensive renovations between 2014-2016 while retaining the character and is tastefully appointed. Many features include gleaming wood floors, 9' ceilings, stained glass accent windows, crown mouldings and large windows that allow in lots of light. The kitchen has plenty of quartz counter space, skylight,subway tiles , pantry that is plumbed and wired for laundry and french doors to deck. Master bedroom is spacious with a walk in closet and spa like bathroom. The cozy living room has a gas fireplace and built corner storage unit. The private garden is easy care. Single newer character looking garage. There is a large high crawl space with laundry located here. Walk to Oak Bay Village, restaurants, great schools and Oak Bay rec center. Fantastic location!!
Location
Province BC
County Capital Regional District
Area Ob North Oak Bay
Direction South
Rooms
Basement Crawl Space, Unfinished
Main Level Bedrooms 3
Kitchen 1
Interior
Interior Features Closet Organizer, Eating Area, French Doors
Heating Forced Air, Natural Gas
Flooring Carpet, Wood
Fireplaces Number 1
Fireplaces Type Living Room
Equipment Central Vacuum
Fireplace 1
Window Features Blinds,Skylight(s),Stained/Leaded Glass
Appliance Dishwasher, F/S/W/D
Laundry In House
Exterior
Exterior Feature Balcony/Patio
Garage Spaces 1.0
Roof Type Asphalt Shingle
Handicap Access Master Bedroom on Main
Total Parking Spaces 1
Building
Lot Description Level, Private, Rectangular Lot, Wooded Lot
Building Description Frame Wood,Wood, Rancher
Faces South
Foundation Poured Concrete
Sewer Sewer To Lot
Water Municipal
Architectural Style Character
Structure Type Frame Wood,Wood
Others
Tax ID 001-680-064
Ownership Freehold
Acceptable Financing Purchaser To Finance
Listing Terms Purchaser To Finance
Pets Allowed Aquariums, Birds, Cats, Caged Mammals, Dogs
Read Less
Bought with Newport Realty Ltd.




