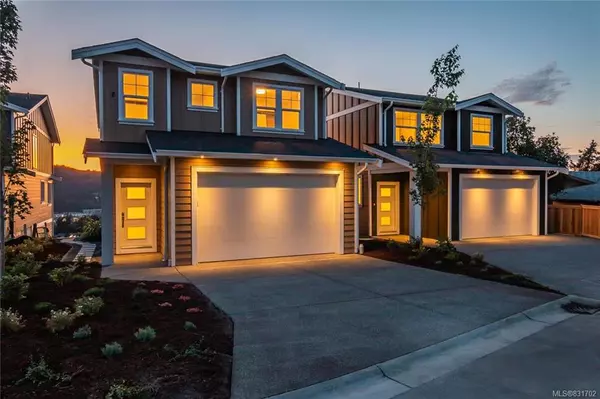For more information regarding the value of a property, please contact us for a free consultation.
2562 Rosevista Pl Langford, BC V9B 5J6
Want to know what your home might be worth? Contact us for a FREE valuation!

Our team is ready to help you sell your home for the highest possible price ASAP
Key Details
Sold Price $709,900
Property Type Single Family Home
Sub Type Single Family Detached
Listing Status Sold
Purchase Type For Sale
Square Footage 1,561 sqft
Price per Sqft $454
MLS Listing ID 831702
Sold Date 03/13/20
Style Main Level Entry with Upper Level(s)
Bedrooms 3
HOA Fees $85/mo
Rental Info Unrestricted
Year Built 2019
Annual Tax Amount $1
Tax Year 1
Lot Size 5,662 Sqft
Acres 0.13
Property Description
PENDING OFFER ON THIS HOME... This home is located at the top of Mill Hill and offers absolutely million dollar views! Quality finishes include wainscoting, engineered wood floors throughout the main, coffered master ceiling, quartz counters in the kitchen, laundry & all bathrooms. This homes ensuite is a must see with free standing soaker tub, double sinks, heated floors & separate 10 mm glass shower...with a view that will take your breath away. Homes include Ductless Heat Pump with concealed ducting (no unsightly heads mounted to the walls) offering economical heating and the bonus & comfort of air conditioning. You will love the full 5 ft heated crawlspace for all your storage needs. Price includes GST and being brand new construction...this homes qualifies for full exemption on Property Transfer Tax. Photos are of show home.
Location
Province BC
County Capital Regional District
Area La Mill Hill
Zoning SFD
Direction South
Rooms
Basement Crawl Space
Kitchen 1
Interior
Heating Electric, Heat Pump
Cooling Air Conditioning
Flooring Tile, Wood
Fireplaces Number 1
Fireplaces Type Electric, Living Room
Fireplace 1
Window Features Screens
Laundry In House
Exterior
Exterior Feature Balcony/Patio, Fencing: Partial
Garage Spaces 2.0
Amenities Available Private Drive/Road
View Y/N 1
View City, Mountain(s)
Roof Type Fibreglass Shingle
Parking Type Attached, Garage Double
Total Parking Spaces 3
Building
Lot Description Rectangular Lot
Building Description Cement Fibre,Frame Wood, Main Level Entry with Upper Level(s)
Faces South
Foundation Poured Concrete
Sewer Sewer To Lot
Water Municipal
Architectural Style Character
Structure Type Cement Fibre,Frame Wood
Others
HOA Fee Include Water
Tax ID 030-878-730
Ownership Freehold/Strata
Acceptable Financing Purchaser To Finance
Listing Terms Purchaser To Finance
Pets Description Aquariums, Birds, Cats, Caged Mammals, Dogs
Read Less
Bought with RE/MAX Generation - The Neal Estate Group
GET MORE INFORMATION





