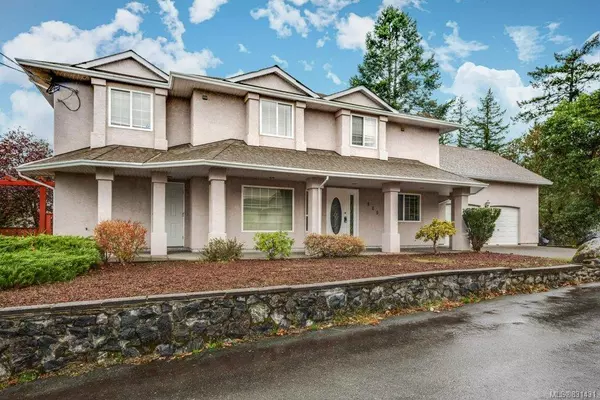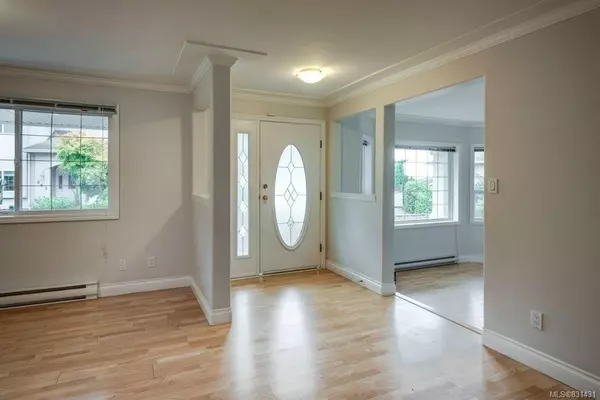For more information regarding the value of a property, please contact us for a free consultation.
969 Windship Pl Langford, BC V9B 5X7
Want to know what your home might be worth? Contact us for a FREE valuation!

Our team is ready to help you sell your home for the highest possible price ASAP
Key Details
Sold Price $777,500
Property Type Single Family Home
Sub Type Single Family Detached
Listing Status Sold
Purchase Type For Sale
Square Footage 3,222 sqft
Price per Sqft $241
MLS Listing ID 831431
Sold Date 03/17/20
Style Main Level Entry with Upper Level(s)
Bedrooms 6
Rental Info Unrestricted
Year Built 1996
Annual Tax Amount $4,162
Tax Year 2019
Lot Size 10,890 Sqft
Acres 0.25
Property Description
Welcome to 969 Windship Place, a large family home, situated in a small quiet cul de sac. The home offers 6 bedrooms and 4 bathrooms which includes a two bedroom above ground suite which is perfect for large families, in-laws or an income earner. The main floor is spacious and airy with an open concept eat in kitchen, large center island and a great room with a gas fireplace. The main floor also offers a formal living and dining room as well as a main floor master bedroom with a large ensuite with a separate tub and shower. The bonus room over the garage makes a great space for a kids play room or a media room.The two bedroom above ground suite offers a separate entrance, oversized living/dining room and two cozy bedrooms.It is easy to make it part of the main house or as a separate suite. Plenty of storage and parking in this oversized double attached garage as well as private west facing backyard.Close to schools, parks, shopping and more
Location
Province BC
County Capital Regional District
Area La Florence Lake
Zoning SFD
Direction East
Rooms
Basement Other
Main Level Bedrooms 2
Kitchen 2
Interior
Interior Features Breakfast Nook, Dining Room
Heating Baseboard, Electric, Natural Gas
Flooring Linoleum, Wood
Fireplaces Number 2
Fireplaces Type Family Room, Gas
Fireplace 1
Window Features Blinds,Insulated Windows
Appliance Oven/Range Electric, Washer
Laundry In Unit
Exterior
Exterior Feature Fencing: Partial
Garage Spaces 2.0
Amenities Available Private Drive/Road, Street Lighting
View Y/N 1
View Mountain(s)
Roof Type Fibreglass Shingle
Handicap Access Ground Level Main Floor, Master Bedroom on Main
Parking Type Attached, Driveway, Garage Double, RV Access/Parking
Total Parking Spaces 6
Building
Lot Description Cul-de-sac, Irregular Lot, Level, Private, Wooded Lot
Building Description Frame Wood,Insulation: Ceiling,Insulation: Walls,Stucco, Main Level Entry with Upper Level(s)
Faces East
Foundation Poured Concrete
Sewer Sewer To Lot
Water Municipal
Architectural Style California
Additional Building Exists
Structure Type Frame Wood,Insulation: Ceiling,Insulation: Walls,Stucco
Others
Tax ID 023-305-401
Ownership Freehold/Strata
Acceptable Financing Purchaser To Finance
Listing Terms Purchaser To Finance
Pets Description Aquariums, Birds, Cats, Caged Mammals, Dogs
Read Less
Bought with Macdonald Realty Victoria
GET MORE INFORMATION





