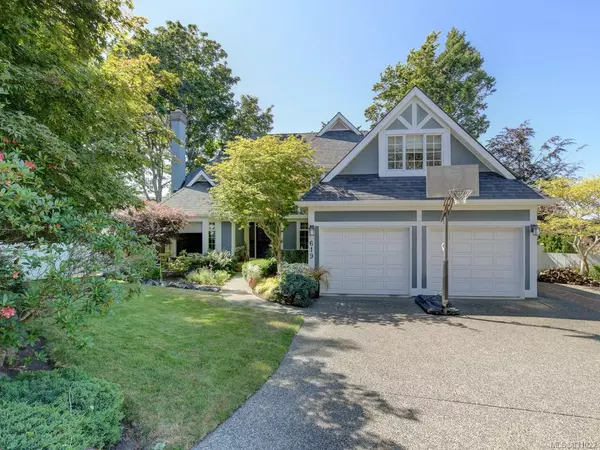For more information regarding the value of a property, please contact us for a free consultation.
619 Island Rd Oak Bay, BC V8S 2T7
Want to know what your home might be worth? Contact us for a FREE valuation!

Our team is ready to help you sell your home for the highest possible price ASAP
Key Details
Sold Price $1,900,000
Property Type Single Family Home
Sub Type Single Family Detached
Listing Status Sold
Purchase Type For Sale
Square Footage 3,163 sqft
Price per Sqft $600
MLS Listing ID 831022
Sold Date 03/27/20
Style Main Level Entry with Upper Level(s)
Bedrooms 5
HOA Fees $45/mo
Rental Info Unrestricted
Year Built 1986
Annual Tax Amount $8,558
Tax Year 2019
Lot Size 0.320 Acres
Acres 0.32
Property Description
PRIME SOUTH OAK BAY-Nestled in private enclave of executive homes. As you enter into the grand foyer of this immaculate 5 bed/3 bath home w/heat pump, you step down into the formal living room, enjoy the wood burning fireplace insert & bay window & spacious formal dining room. Glass slider opens to gorgeous Urbana Design Kitchen w/island, gas stove & bay window eating area. Large family room has gas fireplace & sliding glass doors, west facing deck & beautiful private backyard. There is also a bedroom/den, spacious laundry room, powder room as well as access to double garage. Walk up the curved staircase to master bedroom w/ large walk in closet that's a woman's dream, 2 more large closets for man of the house. Spa inspired ensuite has separate chromotherapy tub to relax in at the end of the day. Also 3 more bedrooms & bonus room for the kids to hang out. Located steps to Victoria Golf Club, Anderson Hill, Public/Private Schools, Oak Bay Marina & Oak Bay Village. This home is a GEM!!
Location
Province BC
County Capital Regional District
Area Ob South Oak Bay
Direction East
Rooms
Other Rooms Greenhouse, Storage Shed
Basement Crawl Space
Main Level Bedrooms 1
Kitchen 1
Interior
Interior Features Closet Organizer, Dining/Living Combo, Eating Area, Storage
Heating Electric, Forced Air, Heat Pump, Radiant Floor
Flooring Wood
Fireplaces Number 2
Fireplaces Type Family Room, Gas, Insert, Living Room, Propane
Equipment Central Vacuum Roughed-In
Fireplace 1
Window Features Aluminum Frames,Bay Window(s),Blinds,Garden Window(s),Insulated Windows,Screens,Skylight(s)
Appliance Dryer, Oven/Range Gas, Range Hood, Refrigerator, Washer
Laundry In House
Exterior
Exterior Feature Balcony/Patio, Fencing: Full
Garage Spaces 2.0
Utilities Available Cable To Lot, Electricity To Lot, Underground Utilities
Roof Type Asphalt Shingle
Total Parking Spaces 2
Building
Lot Description Cul-de-sac, Irregular Lot, Level, Private, Serviced, Wooded Lot
Building Description Stucco,Wood, Main Level Entry with Upper Level(s)
Faces East
Foundation Poured Concrete
Sewer Sewer To Lot
Water Municipal, To Lot
Structure Type Stucco,Wood
Others
Tax ID 002-603-748
Ownership Freehold/Strata
Acceptable Financing Purchaser To Finance
Listing Terms Purchaser To Finance
Pets Allowed Aquariums, Birds, Cats, Caged Mammals, Dogs
Read Less
Bought with RE/MAX Camosun




