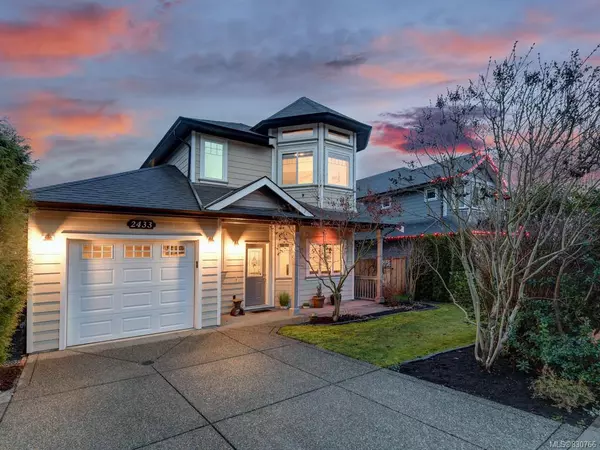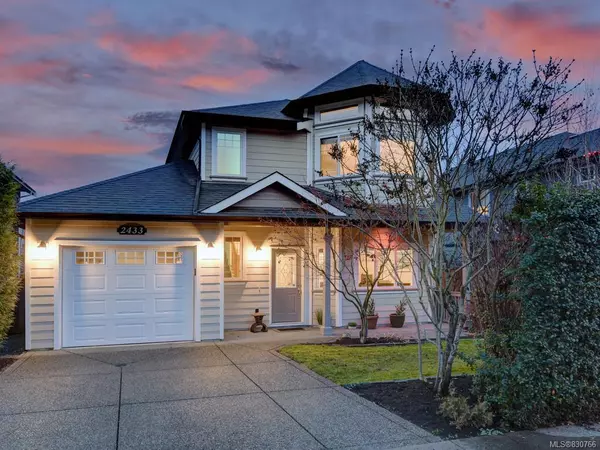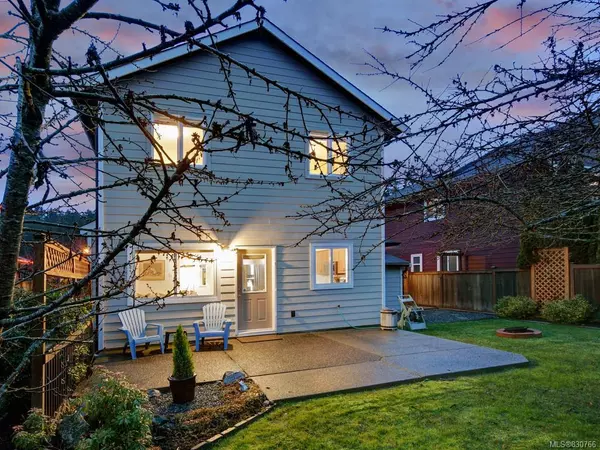For more information regarding the value of a property, please contact us for a free consultation.
2433 Lund Rd View Royal, BC V9B 6S7
Want to know what your home might be worth? Contact us for a FREE valuation!

Our team is ready to help you sell your home for the highest possible price ASAP
Key Details
Sold Price $675,000
Property Type Single Family Home
Sub Type Single Family Detached
Listing Status Sold
Purchase Type For Sale
Square Footage 1,578 sqft
Price per Sqft $427
MLS Listing ID 830766
Sold Date 03/13/20
Style Main Level Entry with Upper Level(s)
Bedrooms 3
Rental Info Unrestricted
Year Built 2004
Annual Tax Amount $3,160
Tax Year 2019
Lot Size 3,920 Sqft
Acres 0.09
Property Description
Do not miss your opportunity to own this lovely family home mere steps to the outdoor adventures awaiting your family at Thetis Lake! You'll love the location in the popular Thetis Vale neighborhood of View Royal, across the street from Chilco Park, and with easy access to the Galloping Goose Trail. Featuring 3 beds, 3 baths, over 1500 sq ft on two levels, a spacious fully fenced yard perfect for kids and pets, attached garage, and unique turret architectural detail in the master bedroom which boasts a spacious en suite and walk in closet, there isn't much more you could ask for at this price point! More features include wide plank flooring, updated interior doors, arched doorway details, full equipped kitchen with walk-in pantry and stainless appliances which is open to the dining room with a cozy gas fireplace. All this plus new windows upstairs, hot water tank, landscaping and fence installed in 2019. Don't delay, this won't last long!
Location
Province BC
County Capital Regional District
Area Vr Six Mile
Zoning CD-5A
Direction West
Rooms
Kitchen 1
Interior
Interior Features Closet Organizer, Dining/Living Combo, Dining Room, Eating Area, Jetted Tub, Vaulted Ceiling(s)
Heating Baseboard, Electric, Natural Gas
Flooring Carpet, Laminate
Fireplaces Number 1
Fireplaces Type Gas
Equipment Electric Garage Door Opener
Fireplace 1
Window Features Blinds,Insulated Windows
Appliance Dishwasher, F/S/W/D
Laundry In House
Exterior
Exterior Feature Balcony/Patio, Fencing: Full, Sprinkler System
Garage Spaces 1.0
Roof Type Asphalt Shingle
Handicap Access Ground Level Main Floor, No Step Entrance
Total Parking Spaces 3
Building
Lot Description Level, Rectangular Lot
Building Description Cement Fibre,Insulation: Ceiling,Insulation: Walls, Main Level Entry with Upper Level(s)
Faces West
Foundation Poured Concrete
Sewer Sewer To Lot
Water Municipal
Architectural Style Arts & Crafts
Additional Building None
Structure Type Cement Fibre,Insulation: Ceiling,Insulation: Walls
Others
Tax ID 025-871-374
Ownership Freehold
Acceptable Financing Purchaser To Finance
Listing Terms Purchaser To Finance
Pets Allowed Aquariums, Birds, Cats, Caged Mammals, Dogs
Read Less
Bought with Pemberton Holmes Ltd - Sidney
GET MORE INFORMATION





