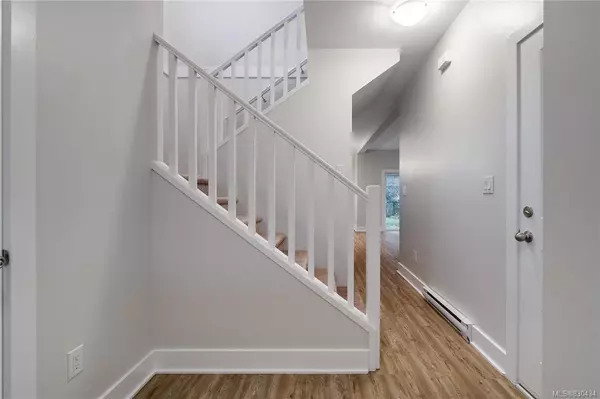For more information regarding the value of a property, please contact us for a free consultation.
1033 Skylar Cir Shawnigan Lake, BC V0R 2W3
Want to know what your home might be worth? Contact us for a FREE valuation!

Our team is ready to help you sell your home for the highest possible price ASAP
Key Details
Sold Price $450,000
Property Type Single Family Home
Sub Type Single Family Detached
Listing Status Sold
Purchase Type For Sale
Square Footage 1,458 sqft
Price per Sqft $308
MLS Listing ID 830434
Sold Date 03/16/20
Style Main Level Entry with Upper Level(s)
Bedrooms 3
HOA Fees $73/mo
Rental Info Unrestricted
Year Built 2013
Annual Tax Amount $3,807
Tax Year 2019
Lot Size 4,356 Sqft
Acres 0.1
Property Description
Located conveniently in South Shawnigan Station, this bright 3 bedroom, 3 bathroom home is only 15 minutes from the Westshore Town Centre. With new floors, bright finishings throughout and an intuitive layout this is a must see home offering amazing value. The lower level features a spacious open floor plan great for entertaining, gas fireplace, 9 foot ceilings, 2piece bathroom and direct access to your backyard patio that looks out onto a private fully fenced backyard. Upstairs you will find 3 generous bedrooms, a 4 piece bathroom and laundry room. The master bedroom features an executive walk in closet, and 5 piece ensuite equipped with double sinks. Enjoy peace of mind with a 2013 built home, offering all the perks of the lake with a boat launch only 10 minutes away!
Location
Province BC
County Capital Regional District
Area Ml Shawnigan
Direction West
Rooms
Kitchen 1
Interior
Interior Features Closet Organizer, Dining/Living Combo, Eating Area
Heating Baseboard, Electric, Natural Gas
Flooring Laminate
Fireplaces Number 1
Fireplaces Type Gas, Living Room
Fireplace 1
Window Features Blinds
Appliance Dryer, Dishwasher, Microwave, Oven/Range Electric, Range Hood, Refrigerator, Washer
Laundry In House
Exterior
Exterior Feature Balcony/Patio, Fencing: Full
Garage Spaces 1.0
Amenities Available Private Drive/Road
Roof Type Asphalt Shingle,Fibreglass Shingle
Total Parking Spaces 1
Building
Lot Description Rectangular Lot
Building Description Cement Fibre,Shingle-Wood, Main Level Entry with Upper Level(s)
Faces West
Foundation Poured Concrete, Slab
Sewer Sewer To Lot
Water Municipal
Structure Type Cement Fibre,Shingle-Wood
Others
Tax ID 028-602-862
Ownership Freehold/Strata
Acceptable Financing Purchaser To Finance
Listing Terms Purchaser To Finance
Pets Allowed Aquariums, Birds, Cats, Caged Mammals, Dogs
Read Less
Bought with Engel & Volkers Vancouver Island
GET MORE INFORMATION





