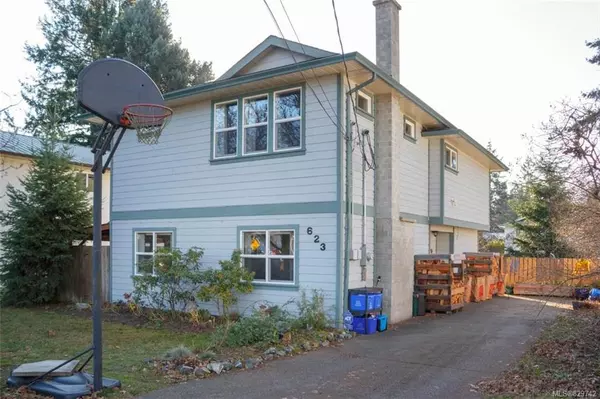For more information regarding the value of a property, please contact us for a free consultation.
623 Mount View Ave Colwood, BC V9B 2B2
Want to know what your home might be worth? Contact us for a FREE valuation!

Our team is ready to help you sell your home for the highest possible price ASAP
Key Details
Sold Price $665,000
Property Type Single Family Home
Sub Type Single Family Detached
Listing Status Sold
Purchase Type For Sale
Square Footage 1,896 sqft
Price per Sqft $350
MLS Listing ID 829742
Sold Date 03/16/20
Style Main Level Entry with Upper Level(s)
Bedrooms 4
Rental Info Unrestricted
Year Built 1983
Annual Tax Amount $3,048
Tax Year 2019
Lot Size 7,405 Sqft
Acres 0.17
Property Description
Terrific 4 bedroom, 3 bath family home in desirable Colwood family neighbourhood, 4th bedroom on main floor can also be a large office or family room. This home has been recently renovated in 2016 with a new spacious kitchen, dining area entrance and living room with cozy fireplace. Upstairs you'll find 3 bedrooms including a large master with walk-in closet and ensuite. There's also a flex area ideal for teenagers, TV area or hobby room. All this on a large sun drenched flat lot, with a south facing fenced back yard. This home is conveniently located close to schools, Westshore mall, bus routes, Royal Colwood Golf course and Royal Roads University. Don't delay, this home has a lot to offer!
Location
Province BC
County Capital Regional District
Area Co Hatley Park
Zoning R1
Direction North
Rooms
Kitchen 1
Interior
Interior Features Eating Area
Heating Baseboard, Electric, Wood
Flooring Laminate
Fireplaces Number 1
Fireplaces Type Living Room, Wood Burning
Fireplace 1
Appliance Dryer, Dishwasher, Oven/Range Electric, Refrigerator, Washer
Laundry In House
Exterior
Exterior Feature Balcony/Patio, Fencing: Full
Roof Type Fibreglass Shingle
Handicap Access Ground Level Main Floor
Parking Type Driveway
Building
Lot Description Level, Rectangular Lot
Building Description Cement Fibre, Main Level Entry with Upper Level(s)
Faces North
Foundation Poured Concrete
Sewer Septic System
Water Municipal
Structure Type Cement Fibre
Others
Tax ID 000-372-285
Ownership Freehold
Acceptable Financing Purchaser To Finance
Listing Terms Purchaser To Finance
Pets Description Aquariums, Birds, Cats, Caged Mammals, Dogs
Read Less
Bought with Pemberton Holmes - Cloverdale
GET MORE INFORMATION





