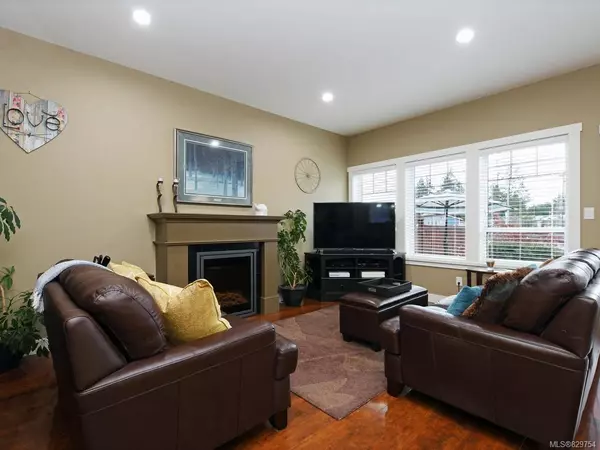For more information regarding the value of a property, please contact us for a free consultation.
1206 Clearwater Pl #104 Langford, BC V9B 0J2
Want to know what your home might be worth? Contact us for a FREE valuation!

Our team is ready to help you sell your home for the highest possible price ASAP
Key Details
Sold Price $575,000
Property Type Multi-Family
Sub Type Half Duplex
Listing Status Sold
Purchase Type For Sale
Square Footage 1,718 sqft
Price per Sqft $334
MLS Listing ID 829754
Sold Date 03/26/20
Style Duplex Side/Side
Bedrooms 3
Rental Info Unrestricted
Year Built 2009
Annual Tax Amount $2,452
Tax Year 2019
Lot Size 3,484 Sqft
Acres 0.08
Property Description
104-1206 Clearwater Place welcomes you home with it’s wonderful curb appeal & cozy warmth. Tucked within a cul de sac, this 3-bd 2.5-bath Westhills home is conveniently located close to playgrounds, trails, beaches & the new YMCA building. A gracious entry which features vaulted ceilings leads the way to your open concept kitchen, dining & living space. The kitchen has plenty of storage, & fantastic eat-in bar with granite countertop while a fireplace adds ambiance to the living room. Your dining room provides plenty of space to get the entire family around the table and has lots of windows to bring in all that natural light. You will appreciate the walk out access to your fully fenced yard, perfect for your kids or pets. Upstairs you will find a spacious master with walk in closet & en-suite. Another two bedrooms, a full bathroom & laundry as well as some storage complete the upstairs level. This is a fantastic opportunity to own a home conveniently located in the Westshore.
Location
Province BC
County Capital Regional District
Area La Westhills
Direction Northwest
Rooms
Basement Crawl Space
Kitchen 1
Interior
Interior Features Closet Organizer, Dining/Living Combo, Eating Area
Heating Electric, Forced Air, Geothermal, Heat Pump
Cooling Air Conditioning
Flooring Carpet, Laminate, Linoleum
Fireplaces Number 1
Fireplaces Type Electric, Living Room
Equipment Central Vacuum Roughed-In, Electric Garage Door Opener, Security System
Fireplace 1
Window Features Blinds,Vinyl Frames,Window Coverings
Appliance F/S/W/D
Laundry In Unit
Exterior
Exterior Feature Balcony/Patio, Fencing: Full
Garage Spaces 1.0
Roof Type Asphalt Shingle
Handicap Access Ground Level Main Floor
Parking Type Attached, Driveway, Garage
Total Parking Spaces 1
Building
Lot Description Cul-de-sac, Irregular Lot, Level
Building Description Cement Fibre,Insulation: Ceiling,Insulation: Walls,Shingle-Wood, Duplex Side/Side
Faces Northwest
Foundation Poured Concrete
Sewer Sewer To Lot
Water Municipal
Additional Building None
Structure Type Cement Fibre,Insulation: Ceiling,Insulation: Walls,Shingle-Wood
Others
Tax ID 028-187-695
Ownership Freehold
Acceptable Financing Purchaser To Finance
Listing Terms Purchaser To Finance
Pets Description Aquariums, Birds, Cats, Caged Mammals, Dogs
Read Less
Bought with Engel & Volkers Vancouver Island
GET MORE INFORMATION





