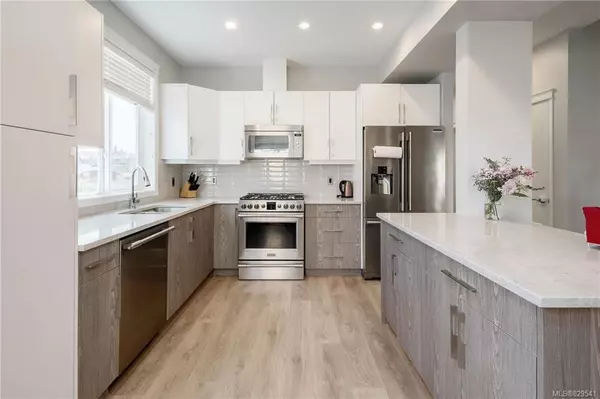For more information regarding the value of a property, please contact us for a free consultation.
961 Pharoah Mews Langford, BC V9B 6W6
Want to know what your home might be worth? Contact us for a FREE valuation!

Our team is ready to help you sell your home for the highest possible price ASAP
Key Details
Sold Price $562,500
Property Type Townhouse
Sub Type Row/Townhouse
Listing Status Sold
Purchase Type For Sale
Square Footage 1,759 sqft
Price per Sqft $319
MLS Listing ID 829541
Sold Date 02/14/20
Style Main Level Entry with Upper Level(s)
Bedrooms 3
HOA Fees $181/mo
Rental Info Unrestricted
Year Built 2017
Annual Tax Amount $2,490
Tax Year 2019
Lot Size 1,742 Sqft
Acres 0.04
Property Description
Highly desired, luxury 2 storey West Coast contemporary end unit energy efficient, low $ strata townhome awaits. First time offered for resale! This larger footprint premier model 2 storey boasts 3 bed, 3 bath + DEN! Thoughtfully designed w a perfect floor plan flooded w natural light. Enjoy a Large open concept living area; Kitchen w gourmet appliances incl 6 burner gas stove-top, walk-in pantry & quartz island; Great rm w fireplace & walkout to private patio. Master suite w vaulted ceilings, LUX 5pc ensuite & walk-in closet. All beds privately located on upper level+ full bath & walk-in laundry rm. Fabulous features to note: Custom cabinets; blonde oak laminate flr, slate & porcelain tile, quartz counter-tops, hot water on demand; tankless water heater; irrigation; garage remote; heat pump; oversized windows & extra high ceilings; landscaped front & fully fenced back. Walk to parks, trails & shops; close to schools, 2 min to hwy & 15 min to Victoria. Close to all amenities. Love home
Location
Province BC
County Capital Regional District
Area La Florence Lake
Direction Northwest
Rooms
Kitchen 1
Interior
Interior Features Closet Organizer, Dining/Living Combo, Eating Area, Soaker Tub, Vaulted Ceiling(s)
Heating Forced Air, Heat Pump, Natural Gas
Cooling Air Conditioning
Flooring Carpet, Laminate, Tile
Fireplaces Number 1
Fireplaces Type Electric
Equipment Electric Garage Door Opener
Fireplace 1
Window Features Blinds
Appliance Built-in Range, Dryer, Dishwasher, Microwave, Oven Built-In, Range Hood, Refrigerator, Washer
Laundry In House
Exterior
Garage Spaces 1.0
Amenities Available Street Lighting
Roof Type Asphalt Torch On
Handicap Access Ground Level Main Floor
Parking Type Attached, Driveway, Garage
Total Parking Spaces 2
Building
Lot Description Level, Rectangular Lot
Building Description Cement Fibre,Frame Wood,Metal Siding,Stone, Main Level Entry with Upper Level(s)
Faces Northwest
Story 2
Foundation Poured Concrete
Sewer Sewer To Lot
Water Municipal
Architectural Style West Coast
Structure Type Cement Fibre,Frame Wood,Metal Siding,Stone
Others
HOA Fee Include Insurance,Maintenance Structure
Tax ID 030-057-396
Ownership Freehold/Strata
Pets Description Aquariums, Birds, Cats, Caged Mammals, Dogs
Read Less
Bought with Royal LePage Coast Capital - Westshore
GET MORE INFORMATION





