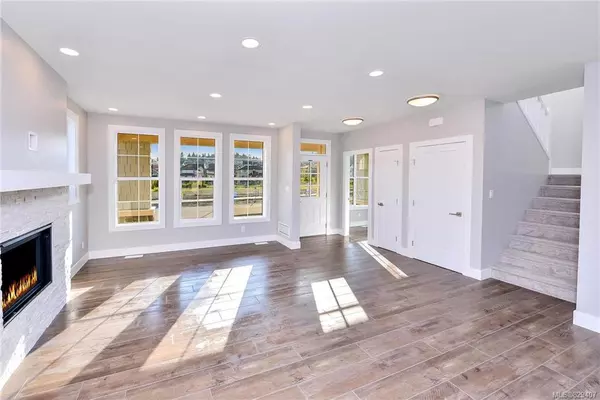For more information regarding the value of a property, please contact us for a free consultation.
333 Caspian Dr Colwood, BC V9C 0P1
Want to know what your home might be worth? Contact us for a FREE valuation!

Our team is ready to help you sell your home for the highest possible price ASAP
Key Details
Sold Price $736,500
Property Type Single Family Home
Sub Type Single Family Detached
Listing Status Sold
Purchase Type For Sale
Square Footage 2,054 sqft
Price per Sqft $358
MLS Listing ID 829407
Sold Date 03/09/20
Style Main Level Entry with Lower/Upper Lvl(s)
Bedrooms 3
Rental Info Unrestricted
Year Built 2019
Annual Tax Amount $1
Tax Year 2019
Lot Size 4,356 Sqft
Acres 0.1
Property Description
An opportunity to move in before Christmas at Royal Bay, Victoria's highly anticipated seaside community. Offering 1.3 kilometers of pristine oceanfront, with trails, parks & family friendly amenities the 2054sqft Wescott design meets the needs of many offering a spacious main floor with Den, beautiful Kitchen with built in appliances, Quartz countertops plus a full basement. Main floor windows have been increased in size & the home has also been upgraded with gas BBQ, Natural Gas Forced Air Furnace & Hot Water on Demand. Upper level has 3 bedrooms, 2 baths & laundry. All measurements are approximate. HomeStore open Monday to Thursday, 2 to 8 pm & Saturday, Sunday & Holidays from 12-5pm. Photos/Virtual Tour are of similar home.
Location
Province BC
County Capital Regional District
Area Co Royal Bay
Direction West
Rooms
Basement Unfinished
Main Level Bedrooms 1
Kitchen 1
Interior
Heating Forced Air, Heat Pump, Heat Recovery, Natural Gas
Fireplaces Number 1
Fireplaces Type Gas
Equipment Electric Garage Door Opener
Fireplace 1
Window Features Screens,Vinyl Frames
Appliance Built-in Range, Dryer, Dishwasher, Microwave, Oven Built-In, Range Hood, Refrigerator
Laundry In House
Exterior
Exterior Feature Balcony/Patio
Garage Spaces 2.0
Roof Type Asphalt Shingle
Handicap Access Ground Level Main Floor
Parking Type Detached, Garage Double
Total Parking Spaces 2
Building
Lot Description Rectangular Lot
Building Description Cement Fibre,Frame Wood,Insulation: Ceiling,Insulation: Walls, Main Level Entry with Lower/Upper Lvl(s)
Faces West
Foundation Poured Concrete
Sewer Sewer To Lot
Water Municipal
Additional Building None
Structure Type Cement Fibre,Frame Wood,Insulation: Ceiling,Insulation: Walls
Others
Restrictions ALR: No,Building Scheme
Tax ID 030-721-423
Ownership Freehold
Pets Description Aquariums, Birds, Cats, Caged Mammals, Dogs
Read Less
Bought with Pemberton Holmes - Cloverdale
GET MORE INFORMATION





