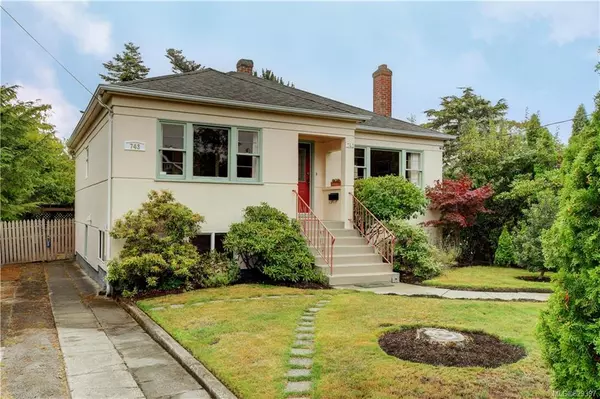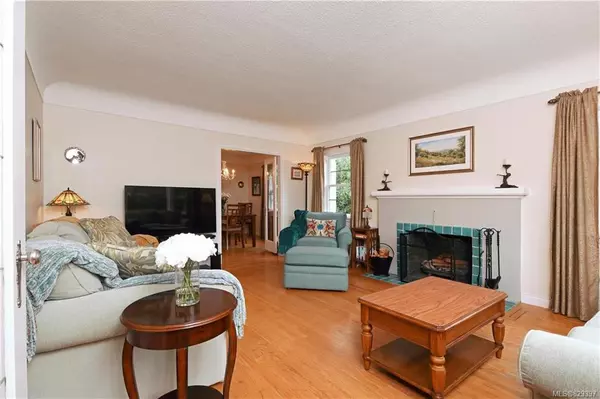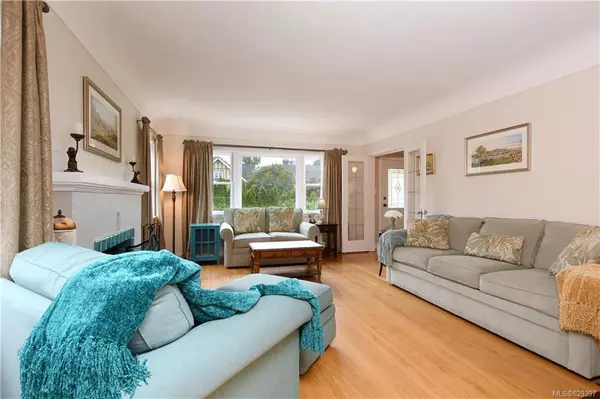For more information regarding the value of a property, please contact us for a free consultation.
743 Victoria Ave Oak Bay, BC V8S 4N2
Want to know what your home might be worth? Contact us for a FREE valuation!

Our team is ready to help you sell your home for the highest possible price ASAP
Key Details
Sold Price $1,060,000
Property Type Single Family Home
Sub Type Single Family Detached
Listing Status Sold
Purchase Type For Sale
Square Footage 2,087 sqft
Price per Sqft $507
MLS Listing ID 829397
Sold Date 03/27/20
Style Main Level Entry with Lower/Upper Lvl(s)
Bedrooms 3
Rental Info Unrestricted
Year Built 1939
Annual Tax Amount $5,162
Tax Year 2019
Lot Size 6,534 Sqft
Acres 0.15
Lot Dimensions 50 ft wide x 132 ft deep
Property Description
Welcome to this well appointed 1939 home located on one of South Oak Bay's most sought after tree lined streets! From the moment you walk in you will see the pride of ownership with its gleaming hardwood floors, bright large living room with FP flowing into formal dining room, perfect for entertaining! Two good sized bedrooms, bath and laundry on the main level. The sunny eat-in kitchen has been updated and has direct access to a large private deck overlooking a mature garden. The lower level is perfect for the inlaws or teens with a bedroom, bath, great room and its own laundry and private entry. The large lot of 50 x 132 offers privacy and potential...Truly a special home. Just move in and enjoy the Oak Bay lifestyle for many years. See M2M notes.
Location
Province BC
County Capital Regional District
Area Ob South Oak Bay
Direction West
Rooms
Other Rooms Guest Accommodations
Basement Finished
Main Level Bedrooms 1
Kitchen 2
Interior
Interior Features Dining Room
Heating Electric, Forced Air
Flooring Linoleum, Wood
Fireplaces Number 1
Fireplaces Type Living Room
Fireplace 1
Window Features Blinds,Insulated Windows
Appliance Dryer, Dishwasher, Oven/Range Electric, Refrigerator, Washer
Laundry In House
Exterior
Exterior Feature Balcony/Patio, Fencing: Full
Garage Spaces 1.0
Utilities Available Cable To Lot, Electricity To Lot, Garbage, Recycling, Underground Utilities
Roof Type Asphalt Shingle
Total Parking Spaces 1
Building
Lot Description Level, Private, Square Lot
Building Description Stucco, Main Level Entry with Lower/Upper Lvl(s)
Faces West
Foundation Poured Concrete
Sewer Sewer To Lot
Water Municipal, To Lot
Architectural Style Character
Structure Type Stucco
Others
Tax ID 008-024-367
Ownership Freehold
Acceptable Financing Purchaser To Finance
Listing Terms Purchaser To Finance
Pets Allowed Aquariums, Birds, Cats, Caged Mammals, Dogs
Read Less
Bought with RE/MAX Camosun




