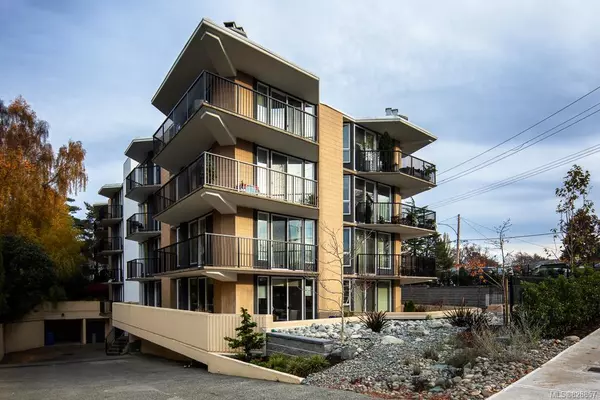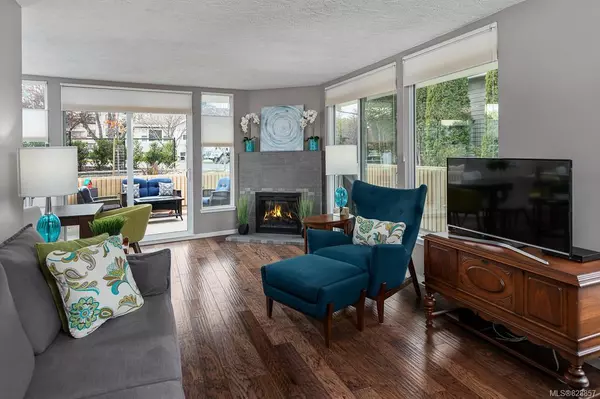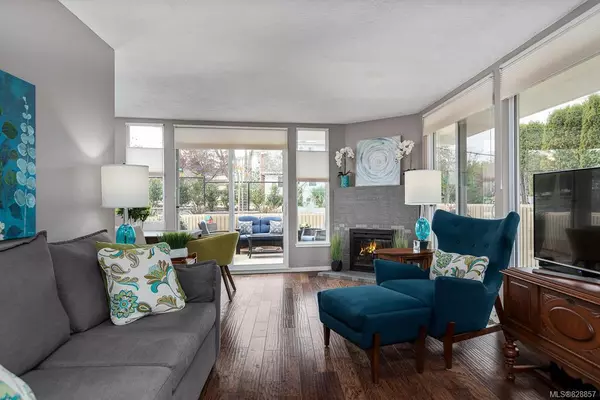For more information regarding the value of a property, please contact us for a free consultation.
2210 Cadboro Bay Rd #105 Oak Bay, BC V8R 5G4
Want to know what your home might be worth? Contact us for a FREE valuation!

Our team is ready to help you sell your home for the highest possible price ASAP
Key Details
Sold Price $532,000
Property Type Condo
Sub Type Condo Apartment
Listing Status Sold
Purchase Type For Sale
Square Footage 907 sqft
Price per Sqft $586
MLS Listing ID 828857
Sold Date 03/06/20
Style Condo
Bedrooms 2
HOA Fees $433/mo
Rental Info Some Rentals
Year Built 1980
Annual Tax Amount $1,790
Tax Year 2019
Lot Size 1,306 Sqft
Acres 0.03
Property Description
Enjoy indoor & outdoor living in this rare west-facing corner patio suite in the lovingly maintained steel & concrete Lord Shaughnessy building. The suite has been thoroughly renovated with upgrades, including hand scraped engineered hardwood floors, a modern electric fireplace, kitchen with quartz countertops, custom blinds, & an ensuite soaker tub. The 600 square feet patio extends the usable living area into the outdoors, providing ample space for entertaining, BBQs, & container gardening. Common areas feature all new landscaping and carpeting in the hallways. The building has been recently modernized for another generation through extensive upgrades, which are completed & paid. The unit features in-suite laundry, a secure underground parking spot, & a large storage locker. The building features guest suite for your visitors to enjoy at a nominal rate. With a WalkScore® of 79, most errands can be accomplished on foot & the bus stop is steps from the front door.
Location
Province BC
County Capital Regional District
Area Ob Henderson
Direction South
Rooms
Main Level Bedrooms 2
Kitchen 1
Interior
Interior Features Closet Organizer, Dining/Living Combo, Eating Area, Storage, Soaker Tub
Heating Baseboard, Electric
Flooring Wood
Fireplaces Type Electric, Living Room
Window Features Screens
Appliance Built-in Range, Dryer, Dishwasher, Oven Built-In, Refrigerator
Laundry In Unit
Exterior
Exterior Feature Balcony/Patio
Utilities Available Cable To Lot, Electricity To Lot, Garbage, Phone To Lot, Recycling
Roof Type Asphalt Torch On
Handicap Access Ground Level Main Floor, Master Bedroom on Main, Wheelchair Friendly
Total Parking Spaces 1
Building
Lot Description Irregular Lot, Private
Building Description Stucco,Steel and Concrete, Condo
Faces South
Story 3
Foundation Poured Concrete
Sewer Sewer To Lot
Water Municipal, To Lot
Architectural Style Contemporary
Structure Type Stucco,Steel and Concrete
Others
HOA Fee Include Garbage Removal,Hot Water,Insurance,Maintenance Grounds,Maintenance Structure,Property Management,Sewer,Water
Restrictions ALR: No
Tax ID 000-781-266
Ownership Freehold/Strata
Acceptable Financing Purchaser To Finance
Listing Terms Purchaser To Finance
Pets Allowed Cats, Dogs
Read Less
Bought with Royal LePage Coast Capital - Chatterton




