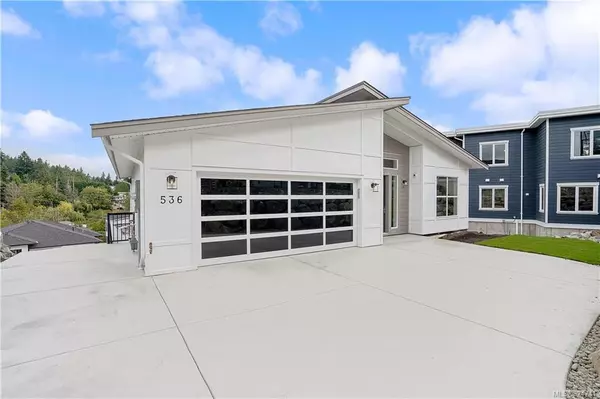For more information regarding the value of a property, please contact us for a free consultation.
536 Ridge Pointe Pl Colwood, BC V9O 0C3
Want to know what your home might be worth? Contact us for a FREE valuation!

Our team is ready to help you sell your home for the highest possible price ASAP
Key Details
Sold Price $975,000
Property Type Single Family Home
Sub Type Single Family Detached
Listing Status Sold
Purchase Type For Sale
Square Footage 3,070 sqft
Price per Sqft $317
MLS Listing ID 824741
Sold Date 03/27/20
Style Main Level Entry with Lower Level(s)
Bedrooms 5
Rental Info Unrestricted
Year Built 2019
Annual Tax Amount $1,834
Tax Year 2019
Lot Size 6,969 Sqft
Acres 0.16
Property Description
Brand new 2019 Sharples construction build,last at Elevation Pointe.With the neighbourhoods highest price sales,Rob Sharples decided to build one final home for the Colwood marketplace.This beautiful 5bed4 bath home is situated on an elevated bluff with sweeping Ocean and mountain views.Impressive the moment you enter with Vaulted ceilings and bright rooms filled w natural light.The open concept kitchen is extremely spacious& equipped to the highest standards of the most discerning chefs.Main floor master bed w walk-in closet,& spacious his and hers en suite as well as an office ideal for home business options.Downstairs offers an additional 2 bed1bath- full family/media space which could be converted into an additional studio,1or2 bedroom suite.There is also a separate 1 bed suite w quartz counters,radiant flooring &separate tenant parking.This is a rare find in new subdivisions of today w Additional parking for RV or boat,& the ability to gate this unique one of a kind property.
Location
Province BC
County Capital Regional District
Area Co Olympic View
Direction Southwest
Rooms
Basement Finished
Main Level Bedrooms 2
Kitchen 2
Interior
Interior Features Closet Organizer, Controlled Entry, Dining/Living Combo, Eating Area, Storage, Vaulted Ceiling(s)
Heating Electric, Heat Pump, Heat Recovery, Natural Gas, Radiant Floor
Cooling Air Conditioning
Flooring Wood
Equipment Central Vacuum, Central Vacuum Roughed-In, Electric Garage Door Opener, Security System
Appliance Dryer, Dishwasher, Freezer, F/S/W/D, Microwave, Oven/Range Gas
Laundry In House, In Unit
Exterior
Garage Spaces 2.0
Roof Type Asphalt Shingle
Handicap Access Ground Level Main Floor, Master Bedroom on Main
Parking Type Driveway, Garage Double, RV Access/Parking
Total Parking Spaces 2
Building
Lot Description Irregular Lot
Building Description Cement Fibre, Main Level Entry with Lower Level(s)
Faces Southwest
Foundation Poured Concrete
Sewer Sewer To Lot
Water Municipal
Structure Type Cement Fibre
Others
Tax ID 030-055-547
Ownership Freehold
Pets Description Aquariums, Birds, Cats, Caged Mammals, Dogs
Read Less
Bought with Coldwell Banker Oceanside Real Estate
GET MORE INFORMATION





