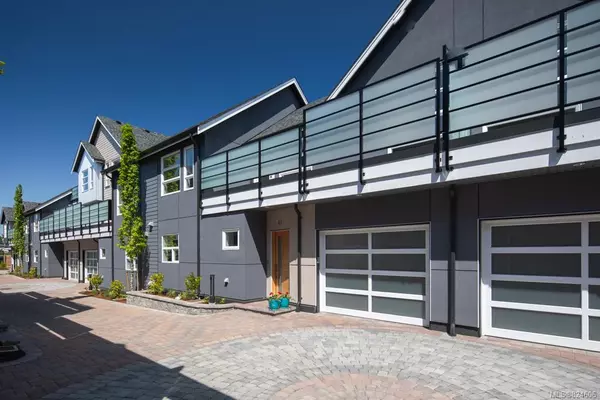For more information regarding the value of a property, please contact us for a free consultation.
9889 Seventh St #5 Sidney, BC V8L 2V8
Want to know what your home might be worth? Contact us for a FREE valuation!

Our team is ready to help you sell your home for the highest possible price ASAP
Key Details
Sold Price $849,000
Property Type Townhouse
Sub Type Row/Townhouse
Listing Status Sold
Purchase Type For Sale
Square Footage 2,058 sqft
Price per Sqft $412
MLS Listing ID 824606
Sold Date 03/02/20
Style Main Level Entry with Upper Level(s)
Bedrooms 3
HOA Fees $248/mo
Rental Info Unrestricted
Year Built 2018
Tax Year 2019
Lot Size 871 Sqft
Acres 0.02
Property Description
Welcome to Seahaven; a collection of 14 exquisite townhomes in the heart of Sidney and 2019 CARE Award recipient for Project of the Year! No detail has been overlooked throughout these locally-inspired homes. Featuring vaulted ceilings, hardwood flooring, spa-like bathrooms, & flexible floor plans w/ 2 beds + flex on the upper & 1 bed on the main, these homes seamlessly combine modern features w/ the timeless appeal of a classic home. The open concept floor plan is an entertainer's dream w/ the kitchen offering quartz countertops & SS appliances. Outside you will find beautiful brick patio w/ gas BBQ outlet & a spacious balcony. Unique to Seahaven, the townhomes have been constructed in a narrow European streetscape offering the residents a genuine sense of community. Located walking distance to shops, dining, & parks, this is an incredible opportunity to live in an attractive urban seaside lifestyle.
Location
Province BC
County Capital Regional District
Area Si Sidney North-East
Zoning RM7
Direction North
Rooms
Basement Crawl Space
Main Level Bedrooms 1
Kitchen 1
Interior
Interior Features Closet Organizer, Dining/Living Combo, Storage, Soaker Tub
Heating Electric, Forced Air, Natural Gas, Radiant Floor
Flooring Carpet, Tile, Wood
Fireplaces Number 1
Fireplaces Type Gas, Living Room
Equipment Central Vacuum, Electric Garage Door Opener
Fireplace 1
Window Features Blinds
Appliance Dryer, Dishwasher, Oven/Range Gas, Range Hood, Refrigerator, Washer
Laundry In Unit
Exterior
Exterior Feature Balcony/Patio
Garage Spaces 1.0
Amenities Available Street Lighting
Roof Type Asphalt Shingle
Handicap Access Ground Level Main Floor
Total Parking Spaces 1
Building
Lot Description Rectangular Lot
Building Description Cement Fibre,Frame Wood,Insulation: Ceiling,Insulation: Walls, Main Level Entry with Upper Level(s)
Faces North
Story 3
Foundation Poured Concrete
Sewer Sewer To Lot
Water Municipal
Structure Type Cement Fibre,Frame Wood,Insulation: Ceiling,Insulation: Walls
Others
HOA Fee Include Insurance,Maintenance Grounds,Maintenance Structure,Property Management,Water
Tax ID 030-643-929
Ownership Freehold/Strata
Pets Allowed Aquariums, Birds, Cats, Caged Mammals, Dogs
Read Less
Bought with Holmes Realty Ltd
GET MORE INFORMATION





