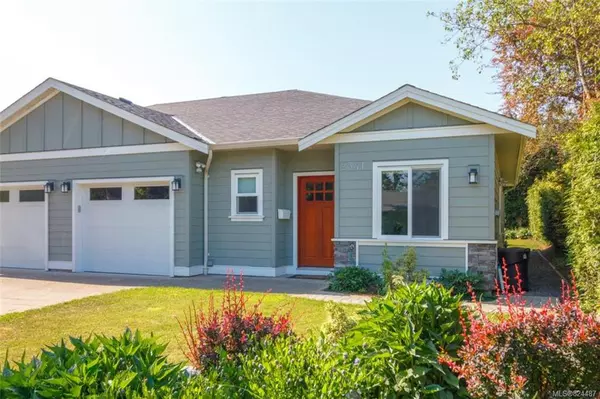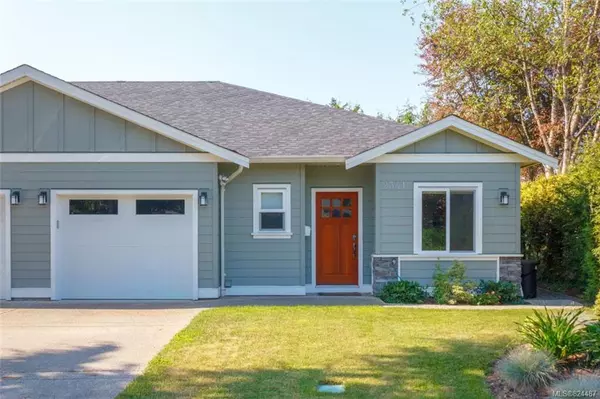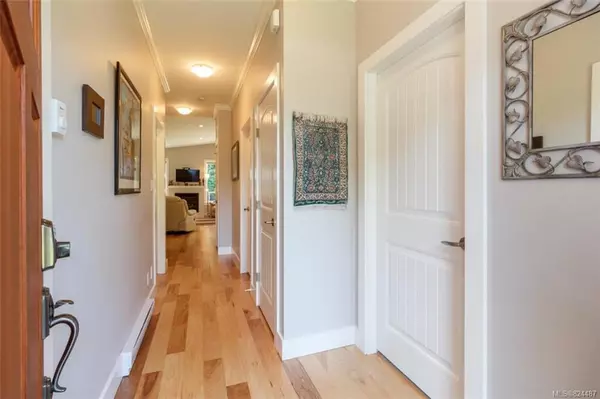For more information regarding the value of a property, please contact us for a free consultation.
2341 Amelia Ave Sidney, BC V8L 3G8
Want to know what your home might be worth? Contact us for a FREE valuation!

Our team is ready to help you sell your home for the highest possible price ASAP
Key Details
Sold Price $720,000
Property Type Multi-Family
Sub Type Half Duplex
Listing Status Sold
Purchase Type For Sale
Square Footage 1,195 sqft
Price per Sqft $602
MLS Listing ID 824487
Sold Date 02/18/20
Style Duplex Side/Side
Bedrooms 3
Rental Info Unrestricted
Year Built 2014
Annual Tax Amount $3,218
Tax Year 2019
Lot Size 4,356 Sqft
Acres 0.1
Property Description
Sold subject to probate! You will love this beautiful 3 bedroom rancher offering luxurious living with a versatile floor plan & designer finishes. Vaulted ceilings, hardwood flooring, & lots of natural light make the kitchen and living area the heart of this home and perfect for entertaining. Features include granite counters, S/S appliances, wood cabinetry, & large pantry. Enjoy sitting infront of your gas fireplace while looking out the large sliding doors leading to the patio. Spacious master bdrm w/ walk-in closet, tiled ensuite with an impressive amount of counter space. Other highlights include 9’ ceilings, gas BBQ outlet, oversized garage, fenced & landscaped yard and walking distance to Sidney.
Location
Province BC
County Capital Regional District
Area Si Sidney North-East
Zoning R2
Direction North
Rooms
Basement Crawl Space
Main Level Bedrooms 3
Kitchen 1
Interior
Interior Features Dining/Living Combo, Storage, Soaker Tub, Vaulted Ceiling(s)
Heating Baseboard, Electric, Natural Gas
Flooring Tile, Wood
Fireplaces Type Family Room, Gas
Window Features Insulated Windows,Skylight(s)
Laundry In House
Exterior
Exterior Feature Balcony/Patio, Fencing: Full
Garage Spaces 1.0
Amenities Available Private Drive/Road
Roof Type Fibreglass Shingle
Handicap Access Ground Level Main Floor, No Step Entrance
Total Parking Spaces 3
Building
Lot Description Corner, Level, Private, Rectangular Lot, Serviced
Building Description Cement Fibre,Frame Wood,Insulation: Ceiling,Insulation: Walls, Duplex Side/Side
Faces North
Story 1
Foundation Poured Concrete
Sewer Sewer To Lot
Water Municipal
Structure Type Cement Fibre,Frame Wood,Insulation: Ceiling,Insulation: Walls
Others
Tax ID 029-450-802
Ownership Freehold/Strata
Pets Allowed Aquariums, Birds, Cats, Caged Mammals, Dogs
Read Less
Bought with Engel & Volkers Vancouver Island
GET MORE INFORMATION





