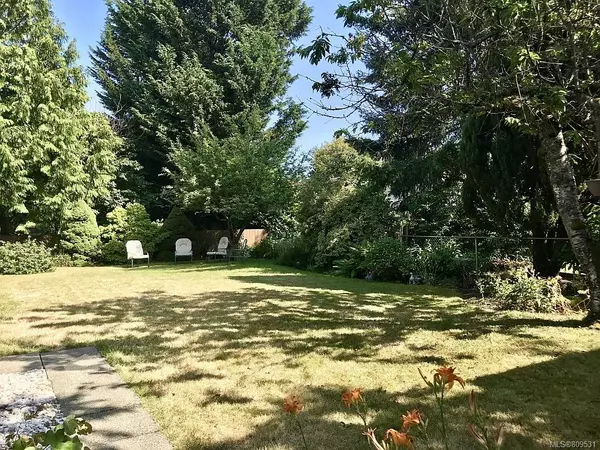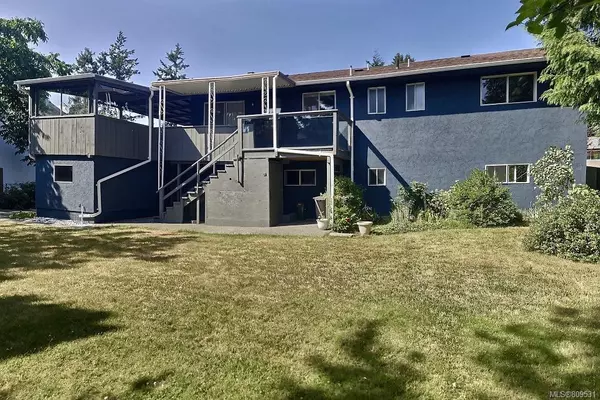For more information regarding the value of a property, please contact us for a free consultation.
2425 Sarah Pl Colwood, BC V9B 4L8
Want to know what your home might be worth? Contact us for a FREE valuation!

Our team is ready to help you sell your home for the highest possible price ASAP
Key Details
Sold Price $665,000
Property Type Single Family Home
Sub Type Single Family Detached
Listing Status Sold
Purchase Type For Sale
Square Footage 2,170 sqft
Price per Sqft $306
MLS Listing ID 809531
Sold Date 03/13/20
Style Main Level Entry with Lower/Upper Lvl(s)
Bedrooms 5
Rental Info Unrestricted
Year Built 1973
Annual Tax Amount $3,135
Tax Year 2018
Lot Size 7,405 Sqft
Acres 0.17
Property Description
Well-maintained professionally-built home ideally located in Colwood Lake will meet the needs of every member of your growing family. Rarely do these 4 bed + den, family room, 3 bath, large .172 acre properties come on the market. Walkout lower level allows for a mortgage helper, or in-law suite. Open living room with wood-burning fireplace. Large sunny south-facing, professionally landscaped, fenced backyard is perfect for kids and pets. Large covered DuraDeck. Oversized garage, parking for 5 vehicles, boat or RV. Close to schools, parks, Galloping Goose trail and all amenities in Colwood.
Location
Province BC
County Capital Regional District
Area Co Colwood Lake
Direction North
Rooms
Other Rooms Storage Shed
Basement Finished, Walk-Out Access, With Windows
Main Level Bedrooms 3
Kitchen 1
Interior
Interior Features Ceiling Fan(s), Dining/Living Combo, Eating Area, Storage, Workshop
Heating Forced Air, Oil
Flooring Carpet, Linoleum
Fireplaces Number 1
Fireplaces Type Living Room, Wood Burning
Equipment Electric Garage Door Opener, Security System
Fireplace 1
Window Features Aluminum Frames,Blinds,Insulated Windows,Screens,Window Coverings
Appliance Dryer, Dishwasher, F/S/W/D, Microwave, Oven/Range Electric, Range Hood, Refrigerator, Washer
Laundry In House
Exterior
Exterior Feature Balcony/Patio, Fencing: Partial, Sprinkler System
Garage Spaces 1.0
Utilities Available Cable To Lot, Compost, Electricity To Lot, Garbage, Phone To Lot, Recycling
Roof Type Asphalt Shingle
Handicap Access Ground Level Main Floor, Master Bedroom on Main
Parking Type Attached, Garage, Guest, Other, RV Access/Parking
Total Parking Spaces 5
Building
Lot Description Cul-de-sac, Rectangular Lot
Building Description Insulation: Ceiling,Insulation: Walls,Stucco, Main Level Entry with Lower/Upper Lvl(s)
Faces North
Foundation Poured Concrete
Sewer Septic System
Water Municipal, To Lot
Structure Type Insulation: Ceiling,Insulation: Walls,Stucco
Others
Restrictions ALR: No
Tax ID 002-401-665
Ownership Freehold
Pets Description Aquariums, Birds, Cats, Caged Mammals, Dogs
Read Less
Bought with Pemberton Holmes - Cloverdale
GET MORE INFORMATION





