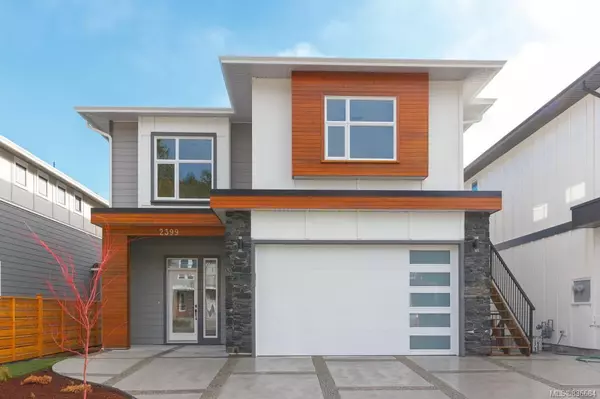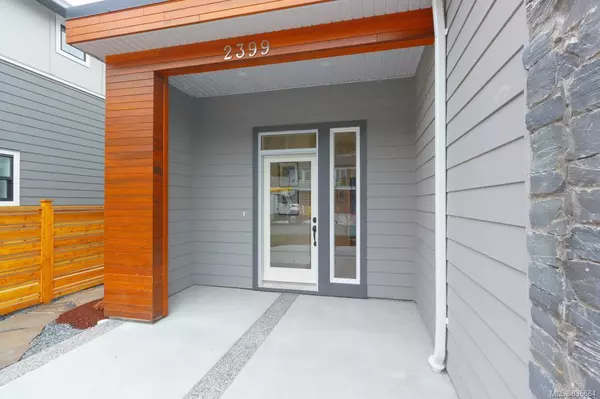For more information regarding the value of a property, please contact us for a free consultation.
2399 Azurite Cres Langford, BC V9B 0T9
Want to know what your home might be worth? Contact us for a FREE valuation!

Our team is ready to help you sell your home for the highest possible price ASAP
Key Details
Sold Price $1,050,000
Property Type Single Family Home
Sub Type Single Family Detached
Listing Status Sold
Purchase Type For Sale
Square Footage 2,781 sqft
Price per Sqft $377
MLS Listing ID 836684
Sold Date 04/24/20
Style Main Level Entry with Upper Level(s)
Bedrooms 5
Rental Info Unrestricted
Year Built 2020
Annual Tax Amount $1,607
Tax Year 2019
Lot Size 4,356 Sqft
Acres 0.1
Property Description
Contemporary west coast luxury in Westshore's newest executive neighbourhood Southpoint. Featuring breathtaking mountain, city and ocean VIEWS this tastefully designed 4 bedroom home plus one bedroom suite is sure to impress the most discerning buyer. Italian inspired gourmet kitchen! Strikingly designed this kitchen is an entertainers dream. Two tone cabinets, quartz counters with waterfall detail, stunning tile work and huge island with table feature. Spacious and bright the living room features a quartz fireplace surround, french doors onto the large 336 sqft deck and loads of windows to take in the view. Upstairs is the master and is truly an owners retreat with its luxurious ensuite, walk in closet and huge picture windows. Superb floor plan and built green featuring a high efficiency heat pump, and 2-5-10 warranty this residence offers the outmost comfort and peace of mind to the owner. With its incredible custom design and jaw dropping views this home is a must see!!
Location
Province BC
County Capital Regional District
Area La Bear Mountain
Direction Southwest
Rooms
Main Level Bedrooms 1
Kitchen 2
Interior
Heating Electric, Heat Pump, Natural Gas
Cooling Air Conditioning
Fireplaces Type Electric, Living Room
Equipment Electric Garage Door Opener
Appliance Dishwasher, F/S/W/D, Refrigerator
Laundry In House
Exterior
Exterior Feature Sprinkler System
Garage Spaces 2.0
View Y/N 1
View City, Mountain(s), Water
Roof Type Asphalt Shingle
Handicap Access Ground Level Main Floor
Parking Type Garage Double
Total Parking Spaces 2
Building
Lot Description Rectangular Lot
Building Description Cement Fibre,Frame Wood,Stone,Wood, Main Level Entry with Upper Level(s)
Faces Southwest
Foundation Poured Concrete
Sewer Sewer To Lot
Water Municipal
Architectural Style West Coast
Structure Type Cement Fibre,Frame Wood,Stone,Wood
Others
Restrictions Building Scheme
Tax ID 030-631-963
Ownership Freehold
Pets Description Aquariums, Birds, Cats, Caged Mammals, Dogs
Read Less
Bought with The Agency
GET MORE INFORMATION





