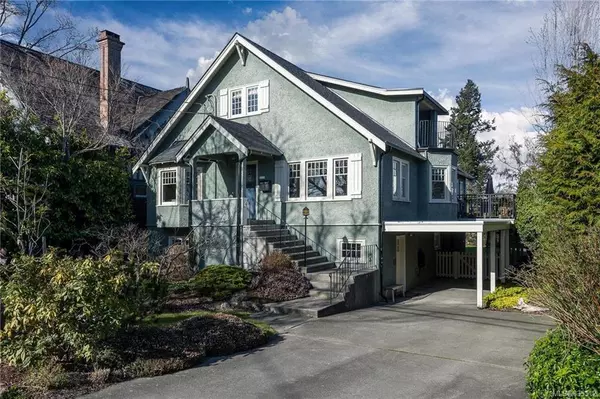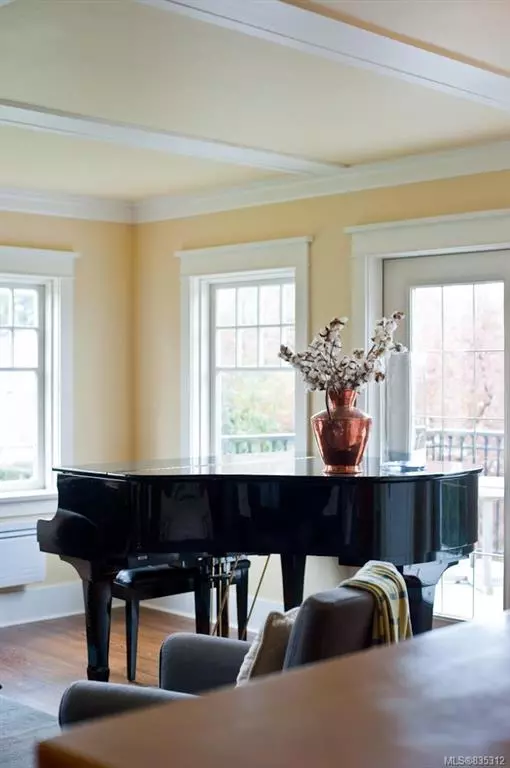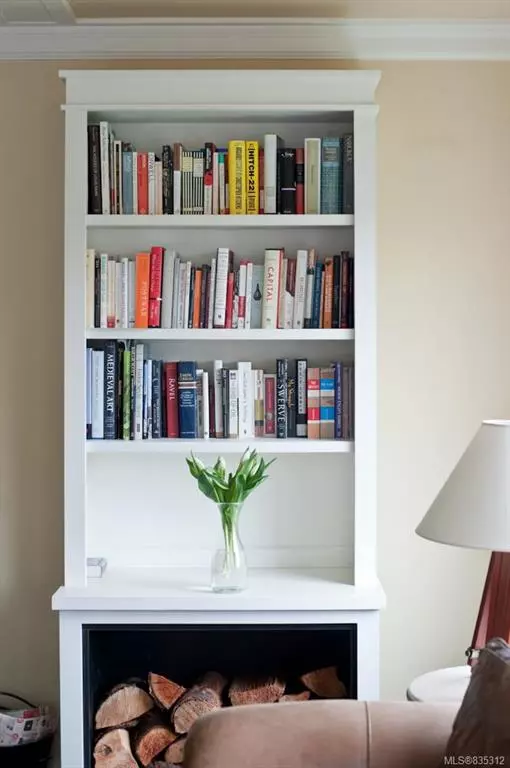For more information regarding the value of a property, please contact us for a free consultation.
2624 Cranmore Rd Oak Bay, BC V8R 2A2
Want to know what your home might be worth? Contact us for a FREE valuation!

Our team is ready to help you sell your home for the highest possible price ASAP
Key Details
Sold Price $1,600,000
Property Type Single Family Home
Sub Type Single Family Detached
Listing Status Sold
Purchase Type For Sale
Square Footage 3,664 sqft
Price per Sqft $436
MLS Listing ID 835312
Sold Date 04/03/20
Style Split Entry
Bedrooms 5
Rental Info Unrestricted
Year Built 1931
Annual Tax Amount $7,002
Tax Year 2019
Lot Size 9,147 Sqft
Acres 0.21
Property Description
Situated in the heart of Oak Bay, this 5 BR / 4 BA gorgeous character home has been extensively updated and located just steps away from the beach, park, wonderful schools, amenities and the lovely shops in the village. You will love the warm sense of comfort and ease of the great floorplan that boasts a natural flow from room to room, and from floor to floor. While countless thoughtful updates have been done to the home, the original character remains throughout including the period correct architectural features, stained glass, feature fireplaces, built ins, coffered ceilings, hardwood flooring and so much more. This home offers that rare combination of form, style and function. It's a casual elegance that offers the ability to entertain dozens comfortably or host an intimate dinner for a few close friends. Lots of flexibility here and perfect for a couple or growing family. Large, bright and private back yard awaits warm summer evenings of friends, bocce and just being....at home.
Location
Province BC
County Capital Regional District
Area Ob North Oak Bay
Direction Southeast
Rooms
Other Rooms Storage Shed
Basement Finished, Full, Walk-Out Access, With Windows
Main Level Bedrooms 1
Kitchen 1
Interior
Interior Features Dining Room, Eating Area, Workshop
Heating Baseboard, Electric, Forced Air, Natural Gas
Flooring Wood
Fireplaces Type Family Room, Gas, Living Room
Window Features Stained/Leaded Glass
Appliance Dryer, Dishwasher, Oven/Range Gas, Refrigerator, Washer
Laundry In House
Exterior
Exterior Feature Balcony/Patio, Fencing: Partial, Sprinkler System
Carport Spaces 1
Roof Type Fibreglass Shingle
Total Parking Spaces 1
Building
Lot Description Private, Rectangular Lot
Building Description Stucco, Split Entry
Faces Southeast
Foundation Poured Concrete
Sewer Sewer To Lot
Water Municipal
Architectural Style Character
Structure Type Stucco
Others
Tax ID 000-506-141
Ownership Freehold
Pets Allowed Aquariums, Birds, Cats, Caged Mammals, Dogs
Read Less
Bought with Royal LePage Coast Capital - Oak Bay




