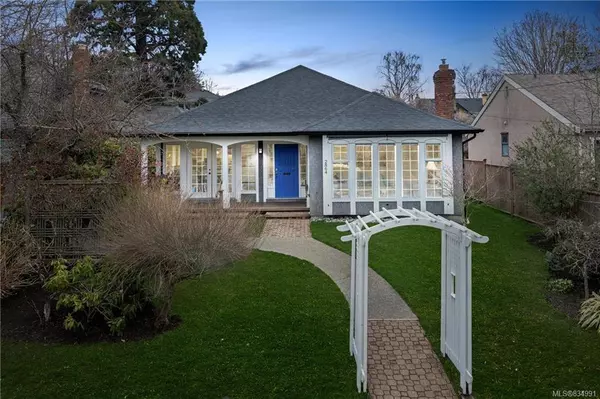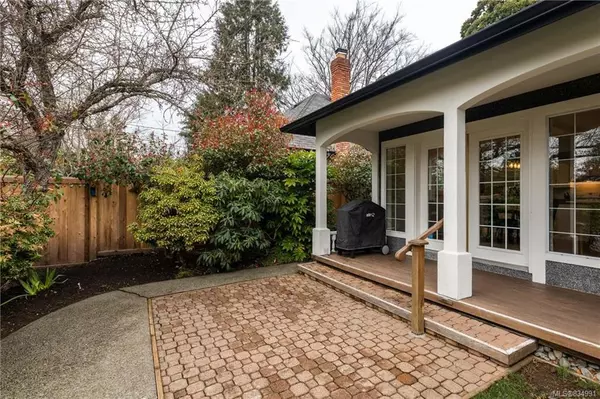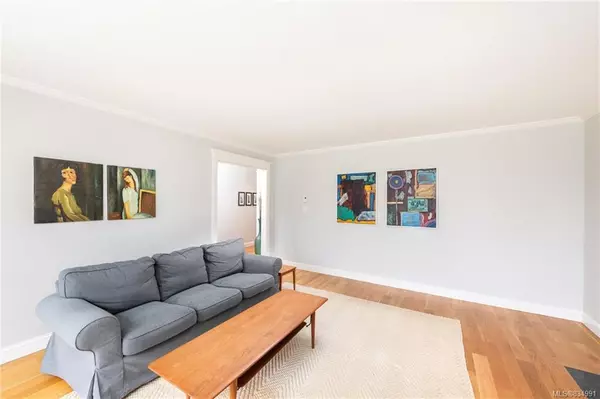For more information regarding the value of a property, please contact us for a free consultation.
2864 Dufferin Ave Oak Bay, BC V8R 3L7
Want to know what your home might be worth? Contact us for a FREE valuation!

Our team is ready to help you sell your home for the highest possible price ASAP
Key Details
Sold Price $1,055,000
Property Type Single Family Home
Sub Type Single Family Detached
Listing Status Sold
Purchase Type For Sale
Square Footage 1,555 sqft
Price per Sqft $678
MLS Listing ID 834991
Sold Date 04/20/20
Style Rancher
Bedrooms 3
Rental Info Unrestricted
Year Built 1986
Annual Tax Amount $5,365
Tax Year 2019
Lot Size 6,098 Sqft
Acres 0.14
Lot Dimensions 50 ft wide x 120 ft deep
Property Description
Sunny Estevan Rancher! A perfect layout for families, professionals or retirees. Enjoy the convenience of 1 level living with 3 spacious bedrooms situated near the back of the home, and dining, kitchen and cozy living area with gas f/p up front. Meticulously maintained property with quality updates including white oak flooring, new trim, window coverings and paint throughout. A wall of windows along the S facing rooms create an airy feel with French Doors leading to the front patio, perfect for BBQing. Plenty of storage in closets, crawl space and attached, large dbl car garage, accessible by a semi-private rear lane. Beautifully landscaped, easy-care yard with convenient, automated sprinklers. Located in a family friendly neighbourhood that holds block parties and events. Situated on the Uplands border near Estevan Village, Willows Beach, Pure Vanilla Bakery, and a lovely stroll to Willows Elementary thru Hollyhock Lane. Act fast this won't last long!
Location
Province BC
County Capital Regional District
Area Ob Estevan
Direction South
Rooms
Basement Crawl Space
Main Level Bedrooms 3
Kitchen 1
Interior
Interior Features Dining Room, French Doors
Heating Baseboard, Electric, Forced Air, Natural Gas
Flooring Wood
Fireplaces Number 1
Fireplaces Type Gas, Living Room
Fireplace 1
Window Features Blinds,Insulated Windows
Appliance Dishwasher, F/S/W/D
Laundry In House
Exterior
Exterior Feature Balcony/Patio, Sprinkler System
Garage Spaces 2.0
Roof Type Asphalt Shingle
Handicap Access Ground Level Main Floor, Master Bedroom on Main, Wheelchair Friendly
Total Parking Spaces 2
Building
Lot Description Level, Rectangular Lot
Building Description Stucco,Vinyl Siding, Rancher
Faces South
Foundation Poured Concrete
Sewer Sewer To Lot
Water Municipal
Structure Type Stucco,Vinyl Siding
Others
Tax ID 001-915-215
Ownership Freehold
Pets Allowed Aquariums, Birds, Cats, Caged Mammals, Dogs
Read Less
Bought with Newport Realty Ltd.




