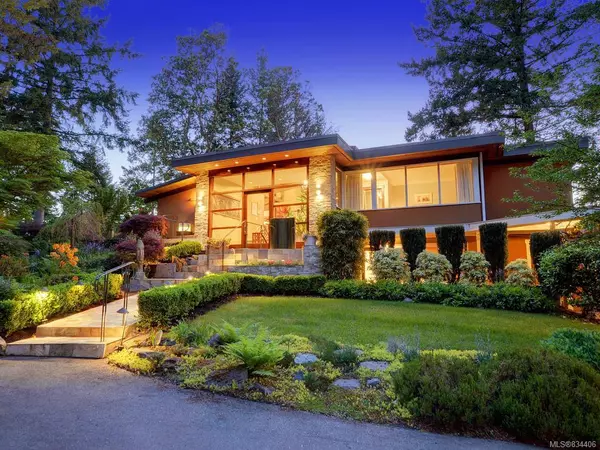For more information regarding the value of a property, please contact us for a free consultation.
580 Birch Rd North Saanich, BC V8M 2G9
Want to know what your home might be worth? Contact us for a FREE valuation!

Our team is ready to help you sell your home for the highest possible price ASAP
Key Details
Sold Price $1,950,000
Property Type Single Family Home
Sub Type Single Family Detached
Listing Status Sold
Purchase Type For Sale
Square Footage 3,619 sqft
Price per Sqft $538
MLS Listing ID 834406
Sold Date 11/16/20
Style Main Level Entry with Lower Level(s)
Bedrooms 4
Rental Info Unrestricted
Year Built 1963
Annual Tax Amount $5,358
Tax Year 2019
Lot Size 1.000 Acres
Acres 1.0
Property Description
You've found your WEST COAST RETREAT! An architectural jewel with panoramic OCEAN VIEWS set on a private, sunny 1 acre retreat in sought-after Deep Cove on spectacular Saanich Peninsula. Complete transformation in 2007, this designer home offers 4BD/4BA, 3,619sf, perfect for elegant entertaining & casual Island living. Vaulted ceilings provide dramatic entry, abundance of natural light thru the many windows & expansive outdoor living spaces capture the warm sun, views & sunsets from every angle. Well-maintained, move-in ready with extra features & recent updates: home automation ready, bamboo and cork flooring, radiant solar-heated floors, thermo pump AC, gourmet kitchen, spa-styled ensuite, hot tub, wine cellar & list goes on. Room for extended family or home-based business along with a separate garage/accessory building connected by a pergola. The lush grounds are impeccably landscaped with exotic plantings, koi pond, irrigation systems and surrounding nature offers peace & privacy.
Location
Province BC
County Capital Regional District
Area Ns Deep Cove
Zoning R-2
Direction West
Rooms
Other Rooms Guest Accommodations
Basement Finished, Full, Walk-Out Access, With Windows
Main Level Bedrooms 2
Kitchen 2
Interior
Interior Features Cathedral Entry, Closet Organizer, Dining/Living Combo, Eating Area, French Doors, Storage, Sauna, Vaulted Ceiling(s), Wine Storage
Heating Electric, Hot Water, Heat Pump, Propane, Radiant Floor, Solar
Flooring Cork, Tile, Wood
Fireplaces Number 2
Fireplaces Type Insert, Living Room
Equipment Propane Tank
Fireplace 1
Window Features Blinds,Skylight(s),Vinyl Frames
Appliance Built-in Range, Dryer, Dishwasher, Hot Tub, Microwave, Range Hood, Refrigerator, Washer
Laundry In House
Exterior
Exterior Feature Balcony/Patio, Fencing: Partial, Sprinkler System, Water Feature
Garage Spaces 2.0
Utilities Available Cable To Lot, Electricity To Lot, Garbage, Phone To Lot, Recycling
View Y/N 1
View Mountain(s), Water
Roof Type Asphalt Torch On
Handicap Access Primary Bedroom on Main
Parking Type Detached, Driveway, Garage Double, RV Access/Parking
Total Parking Spaces 6
Building
Lot Description Irregular Lot, Private, Serviced, Wooded Lot
Building Description Stone,Wood, Main Level Entry with Lower Level(s)
Faces West
Foundation Poured Concrete
Sewer Sewer To Lot
Water Municipal
Architectural Style West Coast
Structure Type Stone,Wood
Others
Tax ID 000-051-713
Ownership Freehold
Pets Description Aquariums, Birds, Cats, Caged Mammals, Dogs
Read Less
Bought with RE/MAX Generation - The Neal Estate Group
GET MORE INFORMATION





