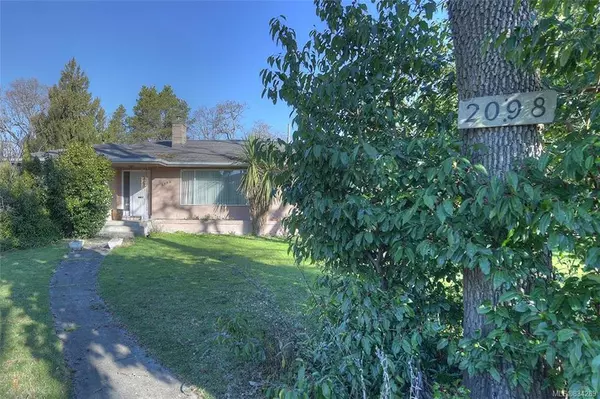For more information regarding the value of a property, please contact us for a free consultation.
2098 Lansdowne Rd Oak Bay, BC V8P 1B3
Want to know what your home might be worth? Contact us for a FREE valuation!

Our team is ready to help you sell your home for the highest possible price ASAP
Key Details
Sold Price $990,100
Property Type Single Family Home
Sub Type Single Family Detached
Listing Status Sold
Purchase Type For Sale
Square Footage 3,251 sqft
Price per Sqft $304
MLS Listing ID 834289
Sold Date 03/31/20
Style Main Level Entry with Lower Level(s)
Bedrooms 5
Rental Info Unrestricted
Year Built 1956
Annual Tax Amount $5,307
Tax Year 2019
Lot Size 0.330 Acres
Acres 0.33
Property Description
Open House Sun Mar 1st 1-3:00 Welcome to 2098 Lansdowne Rd, a beautiful, well built 1950's Oak Bay Rancher on huge private corner lot, with mature front and back gardens. Perfectly situated in one of Victoria's most sought-after neighborhoods close to all amenities including Uplands Golf course, Willows beach and Cadboro Bay, UVIC and Camosun College. The main level features generous living room with cozy natural gas fireplace, separate dining room, kitchen with island and breakfast nook, 3 generous bedrooms and a large 3 piece bathroom. Downstairs you will find 1 Bed and 1 Bath with separate entrance, living area and fantastic suite potential! Put your personal touch on this very rare and unique property with your renovation ideas! Upgrades include Natural Gas service including energy efficient gas furnace installed in 2017, New 200 amp electrical panel with 100 amp sub-panel. Book your private viewing today!
Location
Province BC
County Capital Regional District
Area Ob Henderson
Direction North
Rooms
Basement Full
Main Level Bedrooms 4
Kitchen 1
Interior
Interior Features Sauna, Workshop
Heating Baseboard, Electric, Forced Air, Natural Gas
Flooring Carpet, Linoleum, Wood
Fireplaces Type Gas
Laundry In House
Exterior
Carport Spaces 1
Roof Type Asphalt Shingle
Handicap Access Master Bedroom on Main
Total Parking Spaces 1
Building
Lot Description Irregular Lot
Building Description Stucco, Main Level Entry with Lower Level(s)
Faces North
Foundation Poured Concrete
Sewer Sewer To Lot
Water Municipal
Structure Type Stucco
Others
Tax ID 005-574-404
Ownership Freehold
Pets Allowed Aquariums, Birds, Cats, Caged Mammals, Dogs
Read Less
Bought with Team 3000 Realty Ltd




