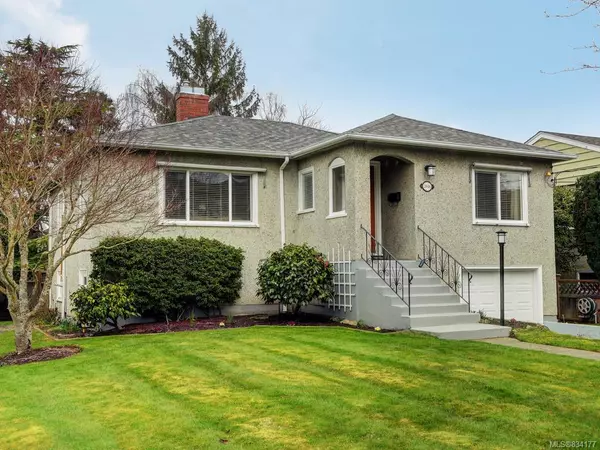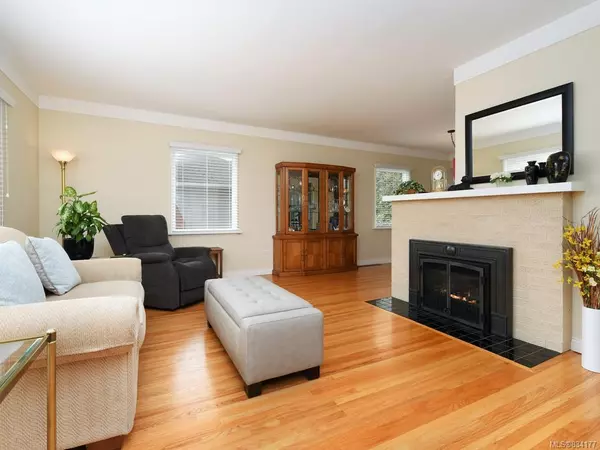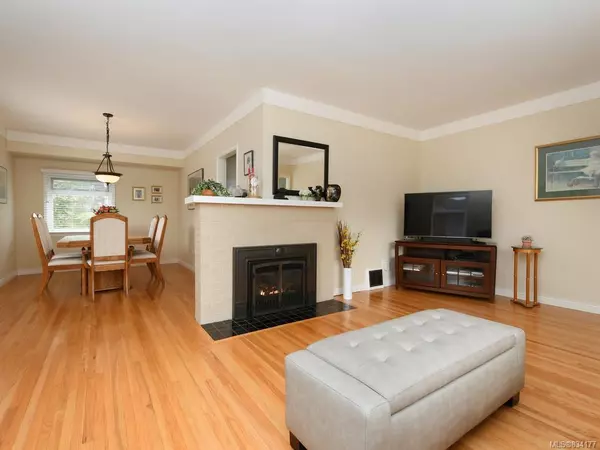For more information regarding the value of a property, please contact us for a free consultation.
2046 Carrick St Oak Bay, BC V8R 2M6
Want to know what your home might be worth? Contact us for a FREE valuation!

Our team is ready to help you sell your home for the highest possible price ASAP
Key Details
Sold Price $872,000
Property Type Single Family Home
Sub Type Single Family Detached
Listing Status Sold
Purchase Type For Sale
Square Footage 1,881 sqft
Price per Sqft $463
MLS Listing ID 834177
Sold Date 04/24/20
Style Main Level Entry with Lower Level(s)
Bedrooms 3
Rental Info Unrestricted
Year Built 1949
Annual Tax Amount $4,586
Tax Year 2019
Lot Size 6,969 Sqft
Acres 0.16
Lot Dimensions 50 ft wide x 139 ft deep
Property Description
A terrific oppourtunity at this price to purchase a home in sought after Oak Bay. Lovingly maintained and well presented you will not be disappointed. South facing offering naturally bright rooms with signature hardwood floors and coved ceilings a classic Oak Bay bungalow. The main floor features a welcoming front room with gas fireplace, family sized dining room, and roomy kitchen. The lower level with third bedroom and second bathroom offers further room to develop. The rear deck off the kitchen overlooks the fenced large yard complete with underground sprinklers and is ideal outdoor space for children and pets. A short walk to Estevan Village, Willows Beach and all that Oak Bay has to offer. Seldom are homes in Oak Bay offered for sale at this price.
Location
Province BC
County Capital Regional District
Area Ob Henderson
Direction South
Rooms
Basement Walk-Out Access, With Windows
Main Level Bedrooms 2
Kitchen 1
Interior
Interior Features Dining/Living Combo
Heating Forced Air, Natural Gas, Oil
Flooring Linoleum, Wood
Fireplaces Type Gas, Living Room
Window Features Insulated Windows,Screens
Laundry In House
Exterior
Exterior Feature Balcony/Patio, Fencing: Partial, Sprinkler System
Carport Spaces 1
Roof Type Asphalt Shingle
Total Parking Spaces 1
Building
Lot Description Level, Rectangular Lot
Building Description Frame Wood,Stucco, Main Level Entry with Lower Level(s)
Faces South
Foundation Poured Concrete
Sewer Sewer To Lot
Water Municipal
Structure Type Frame Wood,Stucco
Others
Tax ID 007-786-697
Ownership Freehold
Pets Allowed Aquariums, Birds, Cats, Caged Mammals, Dogs
Read Less
Bought with Newport Realty Ltd.




