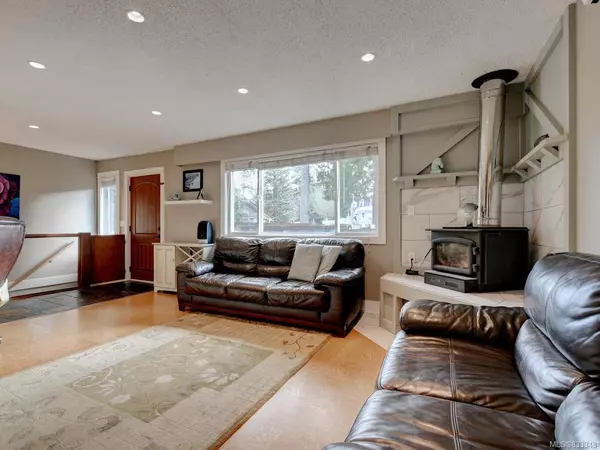For more information regarding the value of a property, please contact us for a free consultation.
2439 Selwyn Rd Langford, BC V9B 3K9
Want to know what your home might be worth? Contact us for a FREE valuation!

Our team is ready to help you sell your home for the highest possible price ASAP
Key Details
Sold Price $700,000
Property Type Single Family Home
Sub Type Single Family Detached
Listing Status Sold
Purchase Type For Sale
Square Footage 1,985 sqft
Price per Sqft $352
MLS Listing ID 833348
Sold Date 04/17/20
Style Split Entry
Bedrooms 3
Rental Info Unrestricted
Year Built 1970
Annual Tax Amount $2,237
Tax Year 2019
Lot Size 0.270 Acres
Acres 0.27
Lot Dimensions 80 ft wide
Property Description
Exceptional family home on a massive 11,761' lot with inlaw accommodation. Nicely renovated with newer windows, baths, kitchens, heat pump and featuring a cosy wood stove for comfort. Stone countertops and a centre kitchen island add function with a wonderful view of the flat backyard and Millstream Creek - a Salmon Habitat. Generous dining area with vaulted ceiling allows for sweeping sunlight in this open plan design. BBQ deck and a front porch add entertaining options. Parking is a dream with a tandem carport and canopy style garage and long driveway. A deer proof garden area is in place to grow to your hearts content. Truly a wonderful opportunity within minutes walk of major shopping and restaurants. *This property has been rezoned in order to allow for the subdivision of one small lot and a Statement of Conditions has been issued by The City of Langford in that regard. Keep it as a family compound or subdivide....the choice is yours.
Location
Province BC
County Capital Regional District
Area La Thetis Heights
Direction Southwest
Rooms
Other Rooms Storage Shed
Basement Finished
Main Level Bedrooms 2
Kitchen 2
Interior
Interior Features Vaulted Ceiling(s)
Heating Baseboard, Electric, Heat Pump
Flooring Wood
Fireplaces Number 1
Fireplaces Type Insert, Living Room, Wood Stove
Fireplace 1
Window Features Blinds,Vinyl Frames
Appliance Dishwasher, F/S/W/D
Laundry In House
Exterior
Exterior Feature Balcony/Patio, Fencing: Partial
Carport Spaces 2
Waterfront 1
Waterfront Description River
Roof Type Asphalt Shingle
Parking Type Carport Double, Driveway
Total Parking Spaces 2
Building
Lot Description Private, Rectangular Lot, Wooded Lot
Building Description Stucco,Wood, Split Entry
Faces Southwest
Foundation Poured Concrete
Sewer Sewer To Lot
Water Municipal
Architectural Style Arts & Crafts
Additional Building Exists
Structure Type Stucco,Wood
Others
Tax ID 003-008-517
Ownership Freehold
Pets Description Aquariums, Birds, Cats, Caged Mammals, Dogs
Read Less
Bought with Royal LePage Coast Capital - Chatterton
GET MORE INFORMATION





