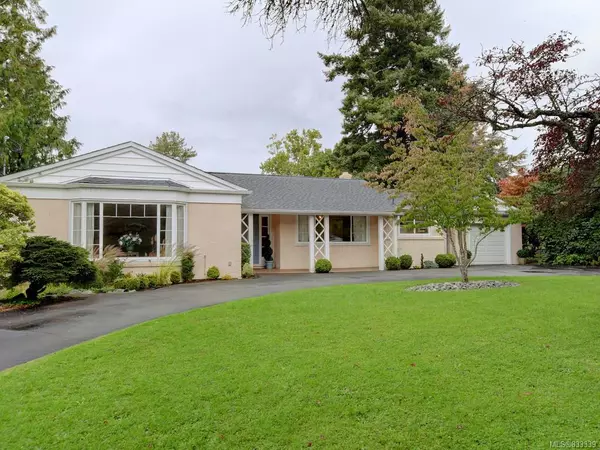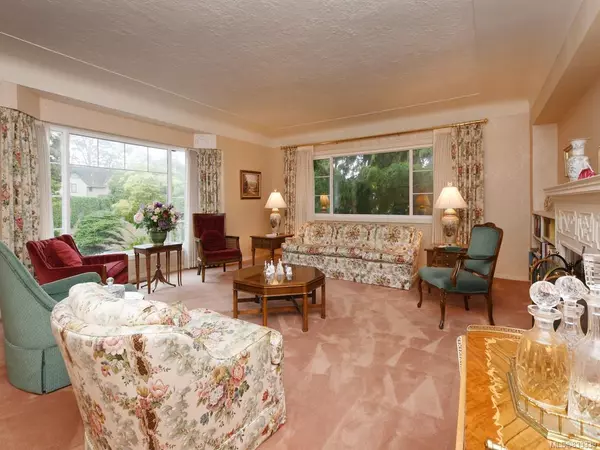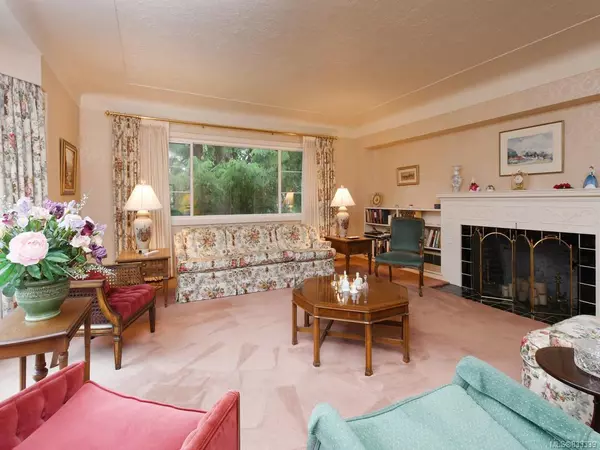For more information regarding the value of a property, please contact us for a free consultation.
3022 Cadboro Bay Rd Oak Bay, BC V8R 5J9
Want to know what your home might be worth? Contact us for a FREE valuation!

Our team is ready to help you sell your home for the highest possible price ASAP
Key Details
Sold Price $1,125,000
Property Type Single Family Home
Sub Type Single Family Detached
Listing Status Sold
Purchase Type For Sale
Square Footage 2,395 sqft
Price per Sqft $469
MLS Listing ID 833339
Sold Date 04/15/20
Style Main Level Entry with Lower/Upper Lvl(s)
Bedrooms 3
Rental Info Unrestricted
Year Built 1941
Annual Tax Amount $5,724
Tax Year 2019
Lot Size 0.380 Acres
Acres 0.38
Lot Dimensions 100 ft wide
Property Description
The semi-circular driveway is a very welcoming approach to this classic 1941 built home that sits on a 16,370 sq. ft lot in one of Victoria's most sought-after neighbourhoods close to all the amenities of Estevan Village, Uplands Golf course, the ocean, and UVIC. First time on the market in 36 years this home exudes charm from the moment you step inside with large rooms and all of the character features of that era. From the bright spacious entry to the formal living room and separate dining room you will feel the warmth and pride of ownership of this family home. The generous main level of 1541 sq. ft offers 2 beds and a den, lower level with 3rd bedroom, 2nd bath and entertainment sized family/recreation room for family gatherings. Very private sun drenched west facing backyard is a gardener's dream and for those that like to entertain outdoors. Come see for yourself what makes this home so special.
Location
Province BC
County Capital Regional District
Area Ob Henderson
Zoning RS-4
Direction East
Rooms
Basement Full, Partially Finished, Walk-Out Access, With Windows
Main Level Bedrooms 2
Kitchen 1
Interior
Interior Features Dining Room, Eating Area
Heating Electric, Forced Air
Flooring Carpet, Cork, Wood
Fireplaces Number 2
Fireplaces Type Family Room, Living Room, Wood Burning
Equipment Central Vacuum, Electric Garage Door Opener, Security System
Fireplace 1
Window Features Blinds,Screens,Vinyl Frames,Window Coverings
Appliance Dishwasher, F/S/W/D, Garburator, Range Hood, Water Filters
Laundry In House
Exterior
Exterior Feature Balcony/Patio, Fencing: Partial, Sprinkler System
Garage Spaces 1.0
Roof Type Asphalt Shingle
Handicap Access Ground Level Main Floor, Master Bedroom on Main
Total Parking Spaces 3
Building
Lot Description Level, Rectangular Lot
Building Description Frame Wood,Insulation: Ceiling,Stucco, Main Level Entry with Lower/Upper Lvl(s)
Faces East
Foundation Poured Concrete
Sewer Sewer To Lot
Water Municipal
Structure Type Frame Wood,Insulation: Ceiling,Stucco
Others
Tax ID 005-996-091
Ownership Freehold
Pets Allowed Aquariums, Birds, Cats, Caged Mammals, Dogs
Read Less
Bought with RE/MAX Camosun




