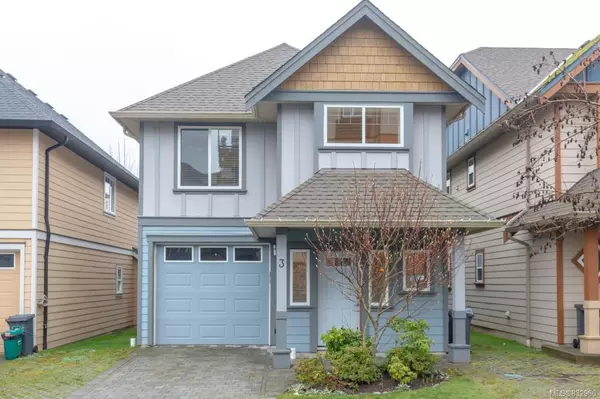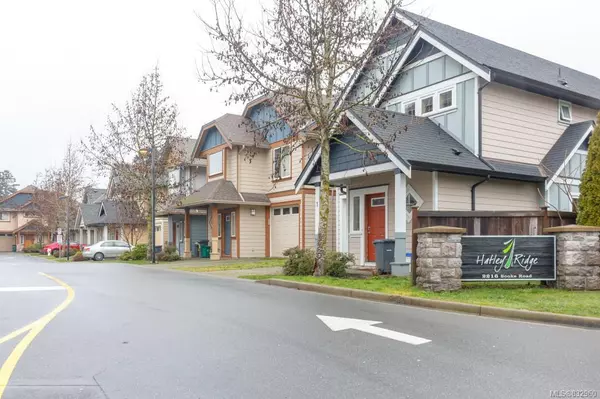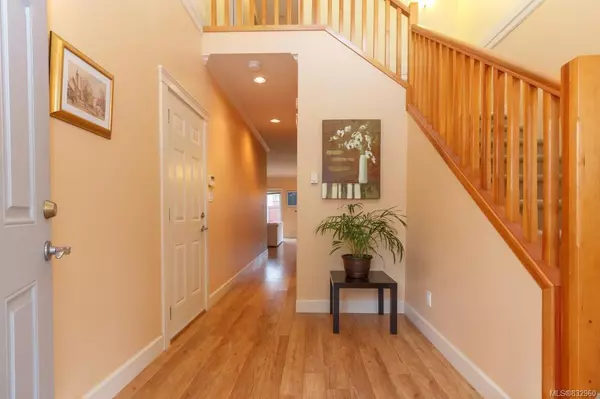For more information regarding the value of a property, please contact us for a free consultation.
2216 Sooke Rd #3 Colwood, BC V9B 0E4
Want to know what your home might be worth? Contact us for a FREE valuation!

Our team is ready to help you sell your home for the highest possible price ASAP
Key Details
Sold Price $544,900
Property Type Townhouse
Sub Type Row/Townhouse
Listing Status Sold
Purchase Type For Sale
Square Footage 1,504 sqft
Price per Sqft $362
MLS Listing ID 832960
Sold Date 04/07/20
Style Main Level Entry with Upper Level(s)
Bedrooms 3
HOA Fees $301/mo
Rental Info Unrestricted
Year Built 2008
Annual Tax Amount $3,021
Tax Year 2019
Lot Size 2,613 Sqft
Acres 0.06
Property Description
Absolutely pristine & move-in Ready! 2008 built 3Bed/3Bath Detached Townhouse located in the highly sought after Hatley Park development near Royal Roads University boasts more than 1500 sq. ft of living space in two levels with lot of windows and natural light. The main level features spacious entrance, huge living and dining areas with rich flooring, fireplace, 9ft ceilings with recessed pot lights and access to the backyard patio. Kitchen is well laid out with granite eat-in counter, fully tiled backsplash, quality appliances, generous workspace and full sized cabinets. The upper level has 3 spacious bedrooms, 2 bathrooms and a laundry room. The bright master suite has a walk-in closet and ensuite bathroom with heated tile floors, double sinks and shower. Other amenities include parking for 3, built-in vacuum and sprinkler system. Well run Strata. Attractively landscaped fully fenced private yard, this Detached Townhome is surely going to steal your heart. CALL YOUR REALOTR TODAY!
Location
Province BC
County Capital Regional District
Area Co Hatley Park
Direction Southwest
Rooms
Kitchen 1
Interior
Interior Features Dining/Living Combo, Storage
Heating Baseboard, Electric
Flooring Carpet, Laminate, Linoleum, Tile
Fireplaces Number 1
Fireplaces Type Living Room
Fireplace 1
Window Features Blinds,Vinyl Frames
Appliance Dryer, Dishwasher, Microwave, Oven/Range Electric, Refrigerator, Washer
Laundry In House, In Unit
Exterior
Exterior Feature Balcony/Patio, Fencing: Partial, Sprinkler System
Garage Spaces 1.0
Amenities Available Common Area
Roof Type Fibreglass Shingle
Handicap Access Ground Level Main Floor, No Step Entrance, Wheelchair Friendly
Parking Type Attached, Driveway, Garage, Guest
Total Parking Spaces 3
Building
Lot Description Level, Private, Rectangular Lot
Building Description Cement Fibre,Frame Wood,Insulation: Ceiling,Insulation: Walls, Main Level Entry with Upper Level(s)
Faces Southwest
Story 2
Foundation Slab
Sewer Sewer To Lot
Water Municipal
Architectural Style West Coast
Additional Building None
Structure Type Cement Fibre,Frame Wood,Insulation: Ceiling,Insulation: Walls
Others
HOA Fee Include Garbage Removal,Insurance,Maintenance Grounds,Property Management
Tax ID 027-396-428
Ownership Freehold/Strata
Acceptable Financing Purchaser To Finance
Listing Terms Purchaser To Finance
Pets Description Aquariums, Birds, Cats, Caged Mammals, Dogs
Read Less
Bought with RE/MAX Camosun
GET MORE INFORMATION





