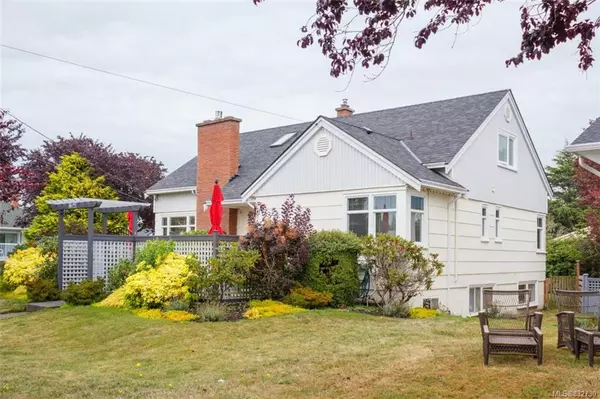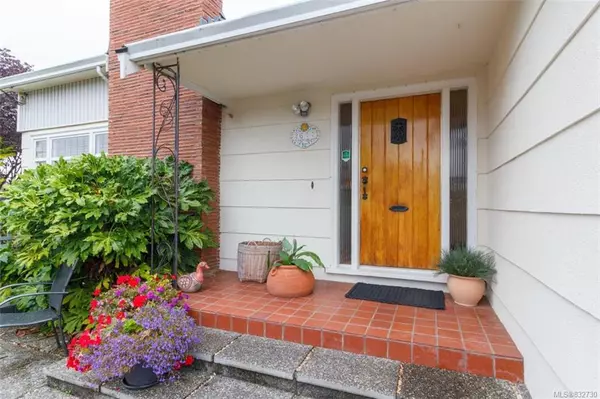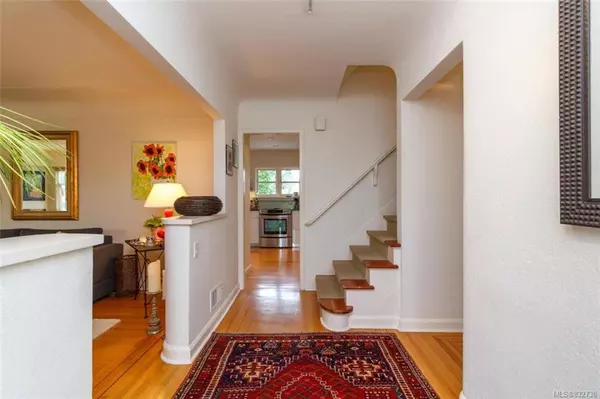For more information regarding the value of a property, please contact us for a free consultation.
2677 Dunlevy St Oak Bay, BC V8R 5Z3
Want to know what your home might be worth? Contact us for a FREE valuation!

Our team is ready to help you sell your home for the highest possible price ASAP
Key Details
Sold Price $1,345,000
Property Type Single Family Home
Sub Type Single Family Detached
Listing Status Sold
Purchase Type For Sale
Square Footage 2,744 sqft
Price per Sqft $490
MLS Listing ID 832730
Sold Date 04/07/20
Style Main Level Entry with Lower/Upper Lvl(s)
Bedrooms 4
Rental Info Unrestricted
Year Built 1949
Annual Tax Amount $5,428
Tax Year 2019
Lot Size 6,969 Sqft
Acres 0.16
Lot Dimensions 60 ft wide x 115 ft deep
Property Description
OH SAT FEB 8th, 2-4. Finally, a wonderful family home that's been beautifully updated in the very desirable Estevan neighbourhood of Oak Bay. Retaining the original elements of its Art Deco charm, this home is light and bright and offers a flexible floor-plan with over 2700 finished sq ft. Gorgeous inlaid hardwood floors, coved ceilings and a stunning kitchen with quartz counter-tops and stainless steel appliances greet you on the main floor along with 2 bedrooms and a bathroom. Upstairs you'll find an incredible master suite that's warm and bright with a roomy walk in closet and the ensuite bathroom that you've always wanted. Downstairs you'll discover another bedroom and bathroom and lovely spacious family room, along with a laundry room, storage and a single car garage. This home has had many updates over the years including recent windows, roof and perimeter drains. On a quiet corner lot walking distance to desirable schools, Estevan Village and Willows Beach.
Location
Province BC
County Capital Regional District
Area Ob Estevan
Direction West
Rooms
Basement Finished
Main Level Bedrooms 2
Kitchen 1
Interior
Heating Baseboard, Electric, Forced Air, Natural Gas
Fireplaces Number 2
Fireplaces Type Family Room, Gas, Living Room
Fireplace 1
Appliance Dishwasher, F/S/W/D
Laundry In House
Exterior
Carport Spaces 2
Roof Type Asphalt Shingle
Total Parking Spaces 3
Building
Lot Description Rectangular Lot
Building Description Stucco,Vinyl Siding, Main Level Entry with Lower/Upper Lvl(s)
Faces West
Foundation Poured Concrete
Sewer Sewer To Lot
Water Municipal
Structure Type Stucco,Vinyl Siding
Others
Tax ID 005-795-494
Ownership Freehold
Pets Allowed Aquariums, Birds, Cats, Caged Mammals, Dogs
Read Less
Bought with Newport Realty Ltd. - Sidney




