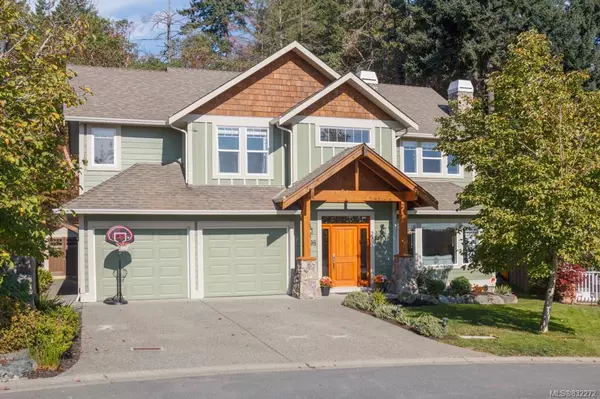For more information regarding the value of a property, please contact us for a free consultation.
2098 Bishops Gate Langford, BC V9B 8R4
Want to know what your home might be worth? Contact us for a FREE valuation!

Our team is ready to help you sell your home for the highest possible price ASAP
Key Details
Sold Price $810,000
Property Type Single Family Home
Sub Type Single Family Detached
Listing Status Sold
Purchase Type For Sale
Square Footage 2,470 sqft
Price per Sqft $327
MLS Listing ID 832272
Sold Date 04/20/20
Style Main Level Entry with Upper Level(s)
Bedrooms 4
Rental Info Unrestricted
Year Built 2004
Annual Tax Amount $3,740
Tax Year 2019
Lot Size 4,791 Sqft
Acres 0.11
Property Description
Privately situated at the end of a cul-de-sac, this quality built 4 bed + den, 3 bath home offers nearly 2,500 sq/ft of thoughtful design. Be welcomed through the spacious tiled entrance w/ it's soaring 18 ft ceiling & feature curved staircase. The main level offers open concept design w/ generous room dimensions, over-sized windows & natural light flooding throughout. The gourmet kitchen w/ stone counters, custom cabinetry & SS appliances includes a massive center island for casual dining & entertaining. Adjoining the dining area is a cozy sitting space & French doors opening out to the private back yard. The living room features a gas f/p & plenty of room to gather w/ family & friends. Upstairs, 4 bedrooms including a master suite w/ walk-in closet, 5-piece ensuite & gas f/p. Recent interior/exterior paint, custom closet organizers, new carpet & ductless mini-spit heat pump for efficient climate control. Private setting out back including patios, level lawn & native vegetation.
Location
Province BC
County Capital Regional District
Area La Bear Mountain
Direction Southeast
Rooms
Other Rooms Storage Shed
Kitchen 1
Interior
Interior Features Cathedral Entry, Closet Organizer, Dining/Living Combo, Eating Area, French Doors, Storage, Soaker Tub, Winding Staircase
Heating Baseboard, Electric, Heat Pump, Natural Gas, Radiant Floor
Cooling Air Conditioning
Flooring Carpet, Laminate, Linoleum, Tile
Fireplaces Number 2
Fireplaces Type Gas, Living Room, Master Bedroom
Equipment Central Vacuum, Electric Garage Door Opener
Fireplace 1
Window Features Blinds,Insulated Windows,Screens,Vinyl Frames
Laundry In House
Exterior
Exterior Feature Balcony/Patio, Fencing: Partial
Garage Spaces 2.0
Utilities Available Cable To Lot, Compost, Electricity To Lot, Garbage, Natural Gas To Lot, Phone To Lot, Recycling, Underground Utilities
View Y/N 1
View Mountain(s)
Roof Type Fibreglass Shingle
Handicap Access Ground Level Main Floor, No Step Entrance
Parking Type Attached, Driveway, Garage Double, Guest
Total Parking Spaces 4
Building
Lot Description Cul-de-sac, Cleared, Irregular Lot, Level, Near Golf Course, Private, Serviced
Building Description Cement Fibre,Insulation: Ceiling,Insulation: Walls,Stone,Wood, Main Level Entry with Upper Level(s)
Faces Southeast
Foundation Slab
Sewer Sewer To Lot
Water Municipal, To Lot
Architectural Style Arts & Crafts
Additional Building None
Structure Type Cement Fibre,Insulation: Ceiling,Insulation: Walls,Stone,Wood
Others
Restrictions ALR: No,Building Scheme
Tax ID 025-686-623
Ownership Freehold
Acceptable Financing Purchaser To Finance
Listing Terms Purchaser To Finance
Pets Description Aquariums, Birds, Cats, Caged Mammals, Dogs
Read Less
Bought with Royal LePage Coast Capital - Oak Bay
GET MORE INFORMATION





